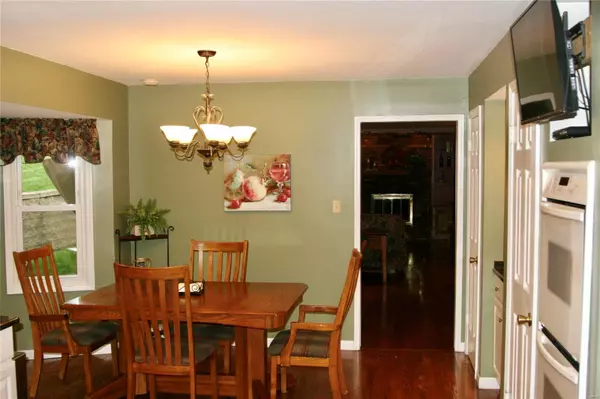$610,000
$585,000
4.3%For more information regarding the value of a property, please contact us for a free consultation.
824 Orpington CT Des Peres, MO 63131
4 Beds
4 Baths
4,439 SqFt
Key Details
Sold Price $610,000
Property Type Single Family Home
Sub Type Residential
Listing Status Sold
Purchase Type For Sale
Square Footage 4,439 sqft
Price per Sqft $137
Subdivision Four Winds Farm Estates 3A
MLS Listing ID 23014571
Sold Date 05/26/23
Style Other
Bedrooms 4
Full Baths 3
Half Baths 1
Construction Status 44
HOA Fees $33/ann
Year Built 1979
Building Age 44
Lot Size 0.370 Acres
Acres 0.3701
Lot Dimensions 100 X 155
Property Description
Only home available in the desirable Four Winds Farm Subdivision with easy access to highways, restaurants, shopping, hospitals & the Des Peres Rec Center. This exceptionally well maintained home boasts 4 bedrooms & 3.5 baths, a main floor master suite, eat-in kitchen with center island, large family room with a wet bar & a laundry room. The open stair case leads to 3 generous second floor bedrooms & a full bath. The newly remodeled basement has an additional bedroom, office, full bath & bar. Located on a quiet cul-de-sac. Enjoy spring & summer with the private patio & terraced back yard. You will Love all the space this home offers! Come on by & see for yourself.
Location
State MO
County St Louis
Area Parkway South
Rooms
Basement Bathroom in LL, Partially Finished, Concrete, Radon Mitigation System, Rec/Family Area, Sleeping Area, Sump Pump, Storage Space
Interior
Interior Features Bookcases, Open Floorplan, Carpets, Walk-in Closet(s), Wet Bar, Some Wood Floors
Heating Forced Air
Cooling Electric, Zoned
Fireplaces Number 1
Fireplaces Type Non Functional
Fireplace Y
Appliance Dishwasher, Disposal, Double Oven, Gas Cooktop, Microwave
Exterior
Parking Features true
Garage Spaces 2.0
Private Pool false
Building
Lot Description Cul-De-Sac, Sidewalks, Streetlights
Story 1.5
Sewer Public Sewer
Water Public
Architectural Style Traditional
Level or Stories One and One Half
Structure Type Brick Veneer, Vinyl Siding
Construction Status 44
Schools
Elementary Schools Barretts Elem.
Middle Schools Southwest Middle
High Schools Parkway South High
School District Parkway C-2
Others
Ownership Private
Acceptable Financing Cash Only, Conventional, RRM/ARM
Listing Terms Cash Only, Conventional, RRM/ARM
Special Listing Condition None
Read Less
Want to know what your home might be worth? Contact us for a FREE valuation!

Our team is ready to help you sell your home for the highest possible price ASAP
Bought with Jeffrey Fortune






