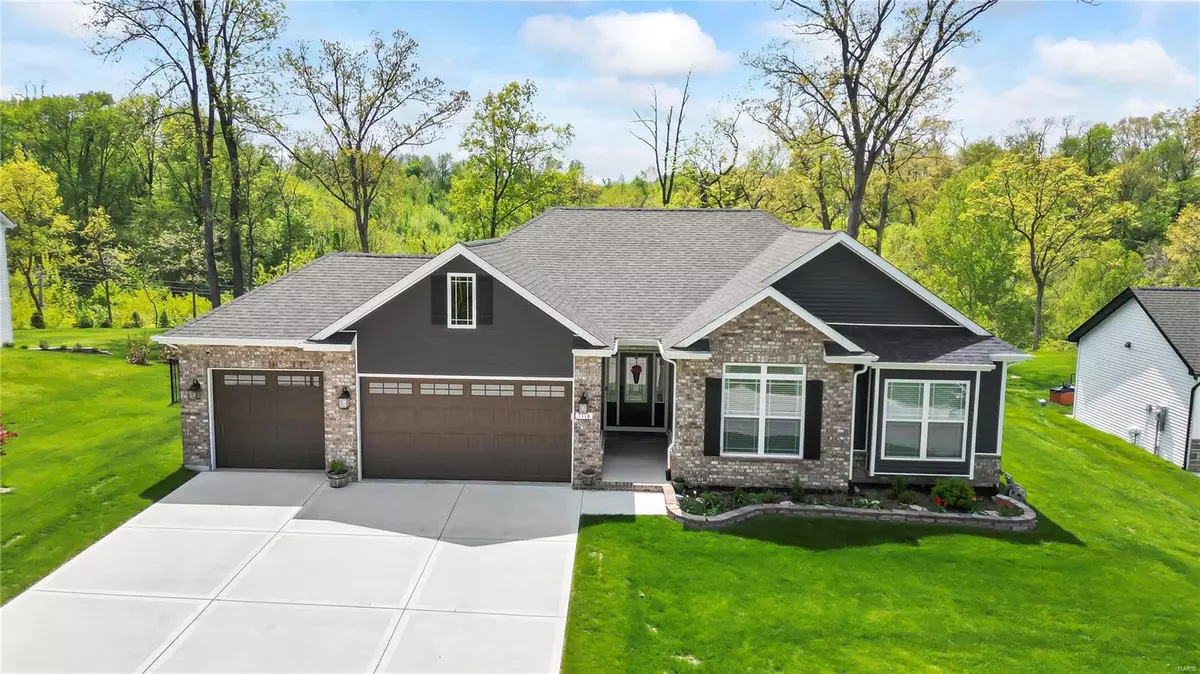$450,000
$450,000
For more information regarding the value of a property, please contact us for a free consultation.
1118 Elbow Hill CT Caseyville, IL 62232
4 Beds
4 Baths
3,538 SqFt
Key Details
Sold Price $450,000
Property Type Single Family Home
Sub Type Residential
Listing Status Sold
Purchase Type For Sale
Square Footage 3,538 sqft
Price per Sqft $127
Subdivision Hills/Tanglewood
MLS Listing ID 23021360
Sold Date 05/30/23
Style Ranch
Bedrooms 4
Full Baths 3
Half Baths 1
Construction Status 2
HOA Fees $20/ann
Year Built 2021
Building Age 2
Lot Size 0.310 Acres
Acres 0.31
Lot Dimensions 100x129x100x127
Property Description
WOW! Can you imagine having a nearly new home right now and not having to wait to build it!? This home features 4 bedrooms, 4 bathrooms, a fully finished basement, a fenced yard, 3 car garage, and upgrades GALORE! This craftsman-style ranch features a well-manicured lawn with landscaping and a view out to the horizon! Upon entry, you will notice the spacious foyer that leads to the large great room with soaring ceilings and a HUGE focal wall. This beautiful, modern farmhouse kitchen is a chef's DREAM! Boasting a large center working island with high-end stainless appliances, a farmhouse sink, and a walk-in pantry. There is also a mudroom, a separate laundry room, and an additional powder room. Opposite the home, you will find the master suite with a large en-suite and walk-in closet. There are 2 additional bedrooms and a full bathroom on the main level. The lower level houses the 4th bedroom, 4th bathroom, supersized family and rec room, plus an exercise room.
Location
State IL
County St Clair-il
Rooms
Basement Concrete, Bathroom in LL, Full, Partially Finished, Radon Mitigation System, Rec/Family Area, Sleeping Area, Sump Pump
Interior
Interior Features High Ceilings, Carpets, Window Treatments, Vaulted Ceiling, Walk-in Closet(s)
Heating Forced Air 90+
Cooling Ceiling Fan(s), Electric
Fireplaces Type None
Fireplace Y
Appliance Dishwasher, Disposal, Microwave, Range, Range Hood, Refrigerator, Stainless Steel Appliance(s)
Exterior
Garage true
Garage Spaces 3.0
Waterfront false
Private Pool false
Building
Lot Description Backs to Trees/Woods, Cul-De-Sac, Fencing, Level Lot, Streetlights
Story 1
Sewer Public Sewer
Water Public
Architectural Style Traditional
Level or Stories One
Structure Type Brick Veneer, Vinyl Siding
Construction Status 2
Schools
Elementary Schools Collinsville Dist 10
Middle Schools Collinsville Dist 10
High Schools Collinsville
School District Collinsville Dist 10
Others
Ownership Private
Acceptable Financing Cash Only, Conventional, FHA, VA
Listing Terms Cash Only, Conventional, FHA, VA
Special Listing Condition Disabled Veteran, None
Read Less
Want to know what your home might be worth? Contact us for a FREE valuation!

Our team is ready to help you sell your home for the highest possible price ASAP
Bought with Brooke Mitchell






