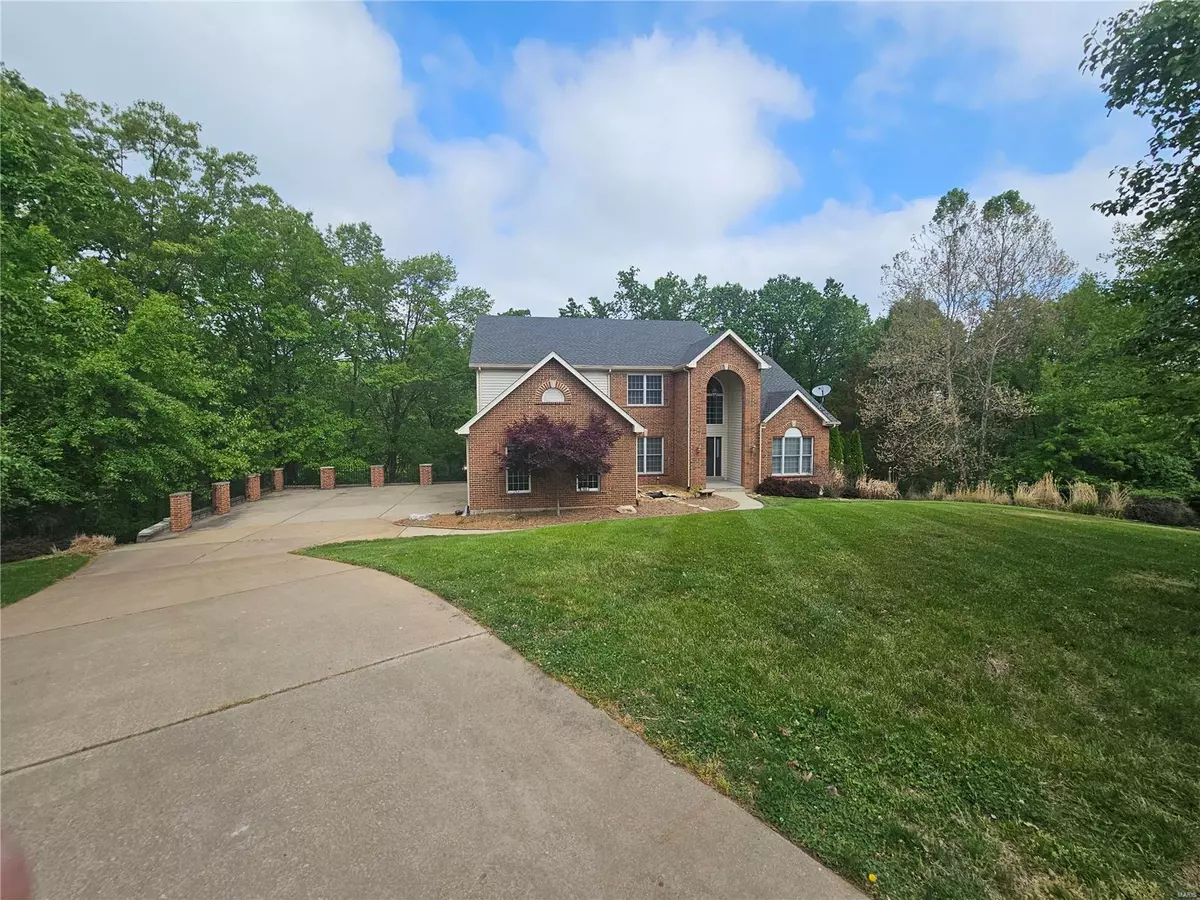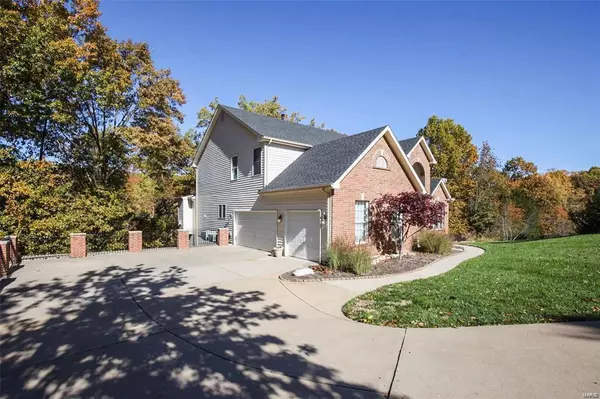$675,000
$695,000
2.9%For more information regarding the value of a property, please contact us for a free consultation.
553 Eagles Nest Court Wildwood, MO 63011
5 Beds
4 Baths
4,517 SqFt
Key Details
Sold Price $675,000
Property Type Single Family Home
Sub Type Residential
Listing Status Sold
Purchase Type For Sale
Square Footage 4,517 sqft
Price per Sqft $149
Subdivision Winding Trails
MLS Listing ID 23002889
Sold Date 06/01/23
Style Other
Bedrooms 5
Full Baths 2
Half Baths 2
Construction Status 21
HOA Fees $14/ann
Year Built 2002
Building Age 21
Lot Size 3.060 Acres
Acres 3.06
Lot Dimensions 133,294
Property Description
Situated on 3+ acres this lovely property is nestled on a cul-de-sac within the beautiful Manors of Winding Trails. Just off the 2 story foyer is a formal dining room & office/study adorned w/rich, cherry wainscoting & built in bookshelves. The great room’s Palladian windows showcase the picturesque view of the wooded, parklike setting & bring in an abundance of natural sunlight. The bright, white eat in kitchen has 42” cabinetry, stainless steel appliances & is adjacent to the great room & vaulted hearth room - a floor plan conducive for entertaining! Off the hearth room absorb all that nature has to offer on the composite deck. The main floor master has 2 closets & private ensuite w/dual vanities, jacuzzi tub & separate shower. 4 spacious bedrooms & full bath complete 2nd floor. The capacious LL is a wonderful extension of the home's living space which leads to an extensive lower deck. The large, private outdoor patio w/fire pit provides a tranquil place where you will love to relax!
Location
State MO
County St Louis
Area Lafayette
Rooms
Basement Concrete, Bathroom in LL, Partially Finished, Concrete, Rec/Family Area, Sump Pump, Walk-Out Access
Interior
Interior Features Bookcases, Coffered Ceiling(s), Carpets, Special Millwork, Window Treatments, Vaulted Ceiling, Walk-in Closet(s), Some Wood Floors
Heating Forced Air
Cooling Electric
Fireplaces Number 2
Fireplaces Type Gas
Fireplace Y
Appliance Dishwasher, Disposal, Electric Cooktop, Microwave, Electric Oven, Stainless Steel Appliance(s)
Exterior
Parking Features true
Garage Spaces 3.0
Private Pool false
Building
Lot Description Backs to Trees/Woods, Cul-De-Sac, Sidewalks, Streetlights, Wooded
Story 1.5
Sewer Public Sewer
Water Public
Architectural Style Traditional
Level or Stories One and One Half
Structure Type Brick Veneer, Vinyl Siding
Construction Status 21
Schools
Elementary Schools Babler Elem.
Middle Schools Crestview Middle
High Schools Lafayette Sr. High
School District Rockwood R-Vi
Others
Ownership Private
Acceptable Financing Assumable, Cash Only, Conventional, FHA, VA
Listing Terms Assumable, Cash Only, Conventional, FHA, VA
Special Listing Condition None
Read Less
Want to know what your home might be worth? Contact us for a FREE valuation!

Our team is ready to help you sell your home for the highest possible price ASAP
Bought with Michelle Godsey






