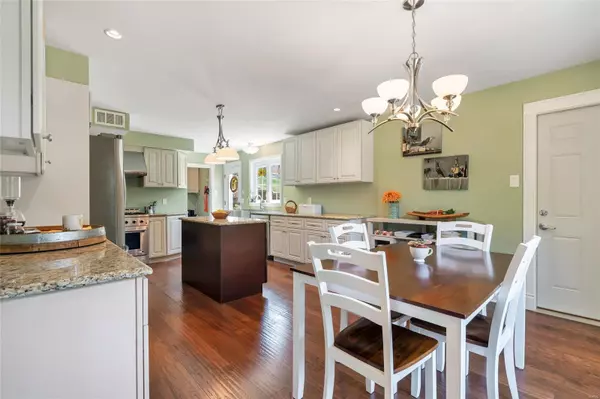$560,000
$518,000
8.1%For more information regarding the value of a property, please contact us for a free consultation.
1710 Fawnvalley DR St Louis, MO 63131
4 Beds
3 Baths
2,049 SqFt
Key Details
Sold Price $560,000
Property Type Single Family Home
Sub Type Residential
Listing Status Sold
Purchase Type For Sale
Square Footage 2,049 sqft
Price per Sqft $273
Subdivision Hickory Hill 5
MLS Listing ID 23015265
Sold Date 06/01/23
Style Other
Bedrooms 4
Full Baths 2
Half Baths 1
Construction Status 63
Year Built 1960
Building Age 63
Lot Size 0.460 Acres
Acres 0.46
Lot Dimensions 64x196
Property Description
Charming Cape Cod style home in leafy Harwood Hills; a pleasant and welcoming neighborhood in A+ Rated, Kirkwood School District (Niche.com). Situated comfortably on nearly half an acre, this 4 bed, 2.5 bath house is a must-see, featuring hand scraped hickory flooring and tasteful updates throughout. The gourmet kitchen is an entertainer's dream, boasting professional grade stainless appliances, a 6 burner gas range with convection oven, dedicated wine fridge, walk in pantry, custom cabinetry & granite counters. The large master suite includes an ensuite bathroom, fabulous walk in dressing room and dedicated shoe closet. Oversized, 2 car garage has a large, dry storage loft, plus ample additional gable storage means you'll never run out of space. Ideally located minutes from Des Peres Park, Westchester Elementary, West County Center & major highways.
Location
State MO
County St Louis
Area Kirkwood
Rooms
Basement None, Slab
Interior
Interior Features Walk-in Closet(s), Some Wood Floors
Heating Forced Air
Cooling Electric
Fireplaces Type None
Fireplace Y
Appliance Dishwasher, Disposal, Gas Oven, Refrigerator, Stainless Steel Appliance(s), Wine Cooler
Exterior
Parking Features true
Garage Spaces 2.0
Private Pool false
Building
Story 1.5
Sewer Public Sewer
Water Public
Architectural Style Traditional
Level or Stories One and One Half
Structure Type Brk/Stn Veneer Frnt, Vinyl Siding
Construction Status 63
Schools
Elementary Schools Westchester Elem.
Middle Schools North Kirkwood Middle
High Schools Kirkwood Sr. High
School District Kirkwood R-Vii
Others
Ownership Private
Acceptable Financing Cash Only, Conventional, FHA, VA
Listing Terms Cash Only, Conventional, FHA, VA
Special Listing Condition Owner Occupied, None
Read Less
Want to know what your home might be worth? Contact us for a FREE valuation!

Our team is ready to help you sell your home for the highest possible price ASAP
Bought with Margaret Cella






