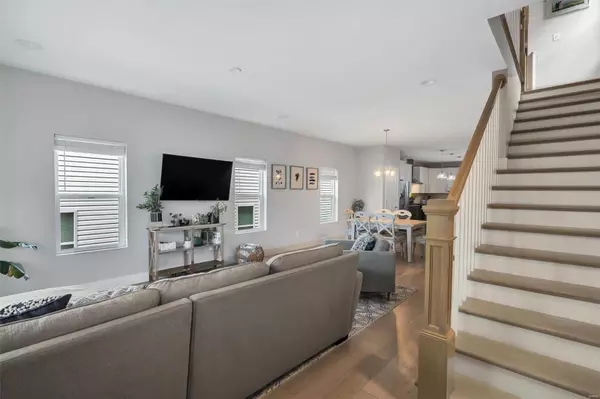$422,000
$429,900
1.8%For more information regarding the value of a property, please contact us for a free consultation.
6909 Wise AVE St Louis, MO 63139
3 Beds
4 Baths
2,258 SqFt
Key Details
Sold Price $422,000
Property Type Single Family Home
Sub Type Residential
Listing Status Sold
Purchase Type For Sale
Square Footage 2,258 sqft
Price per Sqft $186
Subdivision Forest Park Add 01
MLS Listing ID 23014385
Sold Date 06/02/23
Style Row House
Bedrooms 3
Full Baths 2
Half Baths 2
Construction Status 3
Year Built 2020
Building Age 3
Lot Size 3,467 Sqft
Acres 0.0796
Lot Dimensions Irregular
Property Description
Beautiful spacious 3 year old home in South City. This house checks all the boxes for buyers. Sit on the covered porch and relax with your morning coffee. You enter into an open floor plan with amazing hardwood floors. The kitchen boasts custom cabinetry/trim, quartz countertops and an island for everyone to gather while meals are being prepared. Gordon Ramsey would even be impressed with this kitchen! The basement has been finished and is ready to gather your friends/family to enjoy movie night or host your holiday party. All three bedrooms are quite roomy, and provide plenty of closet space for everyone. But WAIT...did I mention the 2nd floor laundry? No stairs to navigate carrying those overfilled hampers. This house has been designed to impress and will feel like home instantly. The sellers have also have made additional upgrades on the outside with a retaining wall in the front and a nice patio in the back for the grill. I'm not Bob Barker, but I'm confident the price is right:)
Location
State MO
County St Louis City
Area South City
Rooms
Basement Concrete, Bathroom in LL, Egress Window(s), Partially Finished, Concrete, Rec/Family Area, Sump Pump
Interior
Interior Features Open Floorplan, Carpets, Window Treatments, Walk-in Closet(s), Some Wood Floors
Heating Forced Air
Cooling Electric
Fireplace Y
Appliance Dishwasher, Disposal, Dryer, Microwave, Range Hood, Gas Oven, Refrigerator, Washer
Exterior
Parking Features true
Garage Spaces 2.0
Private Pool false
Building
Lot Description Sidewalks, Streetlights
Story 2
Sewer Public Sewer
Water Public
Architectural Style Traditional
Level or Stories Two
Structure Type Vinyl Siding
Construction Status 3
Schools
Elementary Schools Mason Elem.
Middle Schools Long Middle Community Ed. Center
High Schools Roosevelt High
School District St. Louis City
Others
Ownership Private
Acceptable Financing Cash Only, Conventional, FHA, VA
Listing Terms Cash Only, Conventional, FHA, VA
Special Listing Condition Owner Occupied, None
Read Less
Want to know what your home might be worth? Contact us for a FREE valuation!

Our team is ready to help you sell your home for the highest possible price ASAP
Bought with Rodney Wallner






