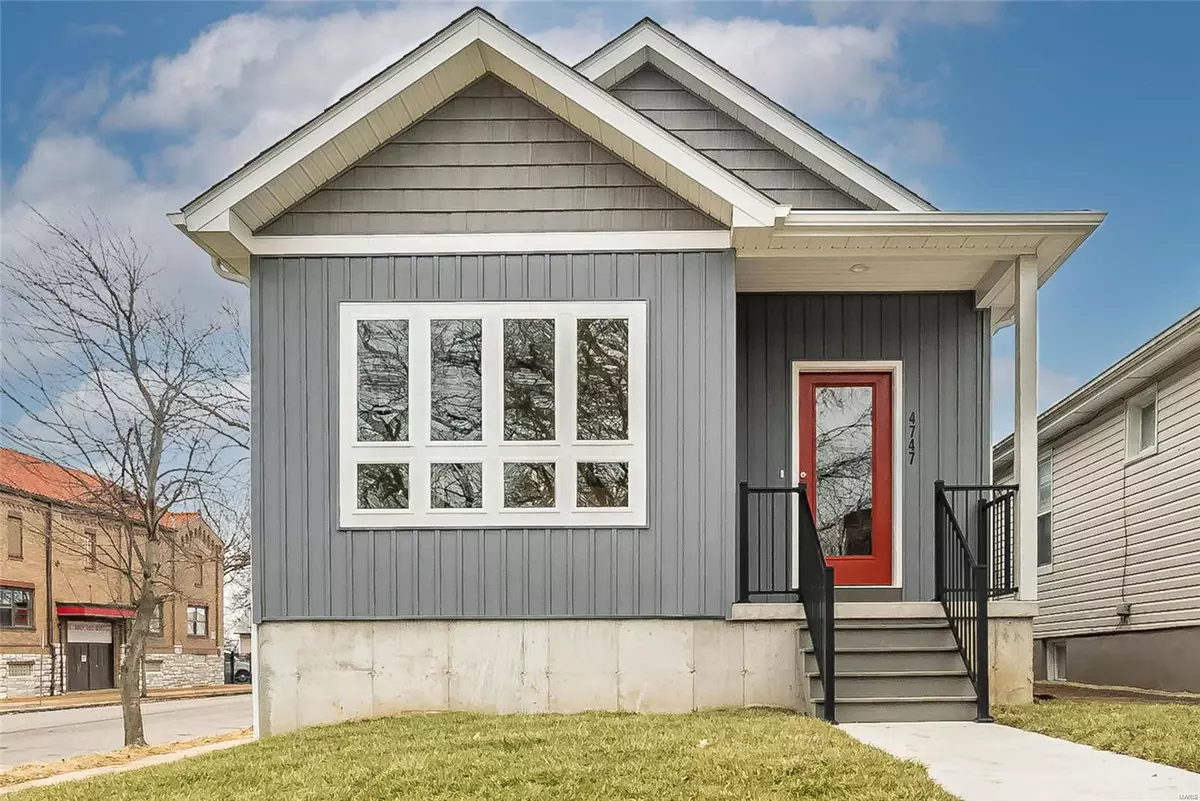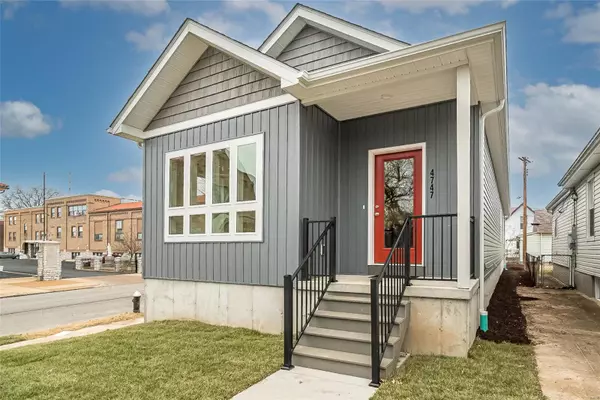$259,000
$269,400
3.9%For more information regarding the value of a property, please contact us for a free consultation.
4747 Adkins AVE St Louis, MO 63116
2 Beds
2 Baths
1,350 SqFt
Key Details
Sold Price $259,000
Property Type Single Family Home
Sub Type Residential
Listing Status Sold
Purchase Type For Sale
Square Footage 1,350 sqft
Price per Sqft $191
Subdivision Newport Heights Add 04
MLS Listing ID 23008713
Sold Date 06/02/23
Style Ranch
Bedrooms 2
Full Baths 2
Construction Status 1
Year Built 2022
Building Age 1
Lot Size 3,994 Sqft
Acres 0.0917
Lot Dimensions 35ft. x 115ft.
Property Description
New ranch home in the historic Bevo community. This beauty boasts a spacious open floor plan, great for entertaining. Two large main floor bedrooms with ceiling fans and a primary walk in closet; a full primary and guest bathroom. The kitchen boasts custom cabinets, generous storage, pantry, stove, dishwasher, microwave, and peninsula that seats several. Luxury vinyl plank flooring throughout the main floor, lots of natural light, and a SimpliSafe security system. A full, unfinished, basement with plenty of storage and lots of potential. The exterior features maintenance free siding, composite steps, aluminum hand rails, and seamless gutters. A rear parking pad for your convenience and fully sodded yard. A ten year tax abatement; real estate taxes are 75% abated for ten years. Special $6,000 lender credit/grant toward closing costs and prepaids available for FHA, VA, Conventional. Fully permitted, inspected, approved for occupancy,. Must See!
Duplicate listing of MLS#23003849
Location
State MO
County St Louis City
Area South City
Rooms
Basement Concrete, Egress Window(s), Full, Concrete, Sump Pump, Unfinished
Interior
Interior Features High Ceilings, Open Floorplan, Walk-in Closet(s)
Heating Forced Air
Cooling Electric
Fireplace Y
Appliance Dishwasher, Disposal, Microwave, Range Hood, Electric Oven
Exterior
Parking Features false
Private Pool false
Building
Lot Description Corner Lot, Sidewalks
Story 1
Sewer Public Sewer
Water Public
Level or Stories One
Structure Type Vinyl Siding
Construction Status 1
Schools
Elementary Schools Oak Hill Elem.
Middle Schools Long Middle Community Ed. Center
High Schools Roosevelt High
School District St. Louis City
Others
Ownership Private
Acceptable Financing Cash Only, Conventional, FHA, Government, VA
Listing Terms Cash Only, Conventional, FHA, Government, VA
Special Listing Condition None
Read Less
Want to know what your home might be worth? Contact us for a FREE valuation!

Our team is ready to help you sell your home for the highest possible price ASAP
Bought with Deidre Lewis






