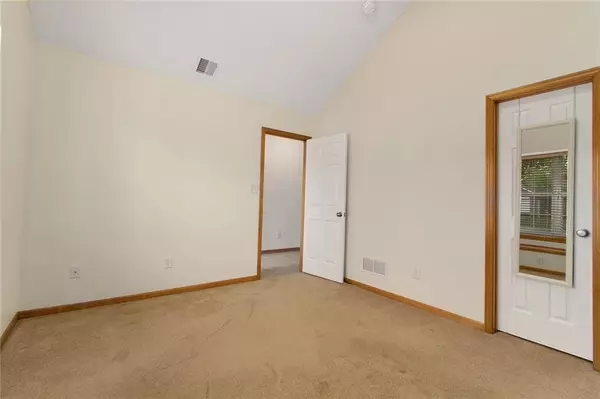$300,000
$300,000
For more information regarding the value of a property, please contact us for a free consultation.
16508 E 54th ST Independence, MO 64055
2 Beds
2 Baths
1,370 SqFt
Key Details
Sold Price $300,000
Property Type Single Family Home
Sub Type Single Family Residence
Listing Status Sold
Purchase Type For Sale
Square Footage 1,370 sqft
Price per Sqft $218
Subdivision Villas @ Country Meadows South
MLS Listing ID 2434554
Sold Date 06/08/23
Style Traditional
Bedrooms 2
Full Baths 2
HOA Fees $31
Year Built 2005
Annual Tax Amount $2,526
Lot Size 1,807 Sqft
Acres 0.04148301
Property Description
Super cute maintenance provided villa in popular County Meadows! Home is light, bright, and is handicap accessible, featuring ZERO step entry at the front door and the garage. Gently lived in and dutifully maintained by its original owner. This fantastic maintenance provided feels new and completely move in ready with fresh paint throughout. Master suite offers generous proportions, including an oversized walk-in closet. The second bedroom is almost as big offering up its own walk-in closet. And the great room? Well, it will accommodate just about any furniture. All appliances stay. And there's a screened in porch, too. Nominal HOA fee includes lawn care, snow removal, and trash. Priced well below the new construction located in comparable developments. New interior designer colors- professionally painted in May 2023. Great access to I-70 and shopping. Better act fast!
Location
State MO
County Jackson
Rooms
Other Rooms Breakfast Room, Great Room, Main Floor BR, Main Floor Master, Sun Room
Basement false
Interior
Interior Features Ceiling Fan(s), Stained Cabinets, Vaulted Ceiling, Walk-In Closet(s)
Heating Forced Air
Cooling Electric
Flooring Carpet
Fireplaces Number 1
Fireplaces Type Gas, Great Room
Fireplace Y
Appliance Dishwasher, Disposal, Refrigerator, Built-In Electric Oven
Laundry Bedroom Level, Dryer Hookup-Ele
Exterior
Garage true
Garage Spaces 2.0
Roof Type Composition
Building
Lot Description Adjoin Greenspace, Sprinkler-In Ground
Entry Level Ranch
Sewer City/Public
Water Public
Structure Type Brick Trim, Wood Siding
Schools
Elementary Schools William Southern
Middle Schools Bridger
High Schools Truman
School District Independence
Others
HOA Fee Include Lawn Service, Snow Removal, Trash
Ownership Private
Acceptable Financing Cash, Conventional, FHA, VA Loan
Listing Terms Cash, Conventional, FHA, VA Loan
Read Less
Want to know what your home might be worth? Contact us for a FREE valuation!

Our team is ready to help you sell your home for the highest possible price ASAP







