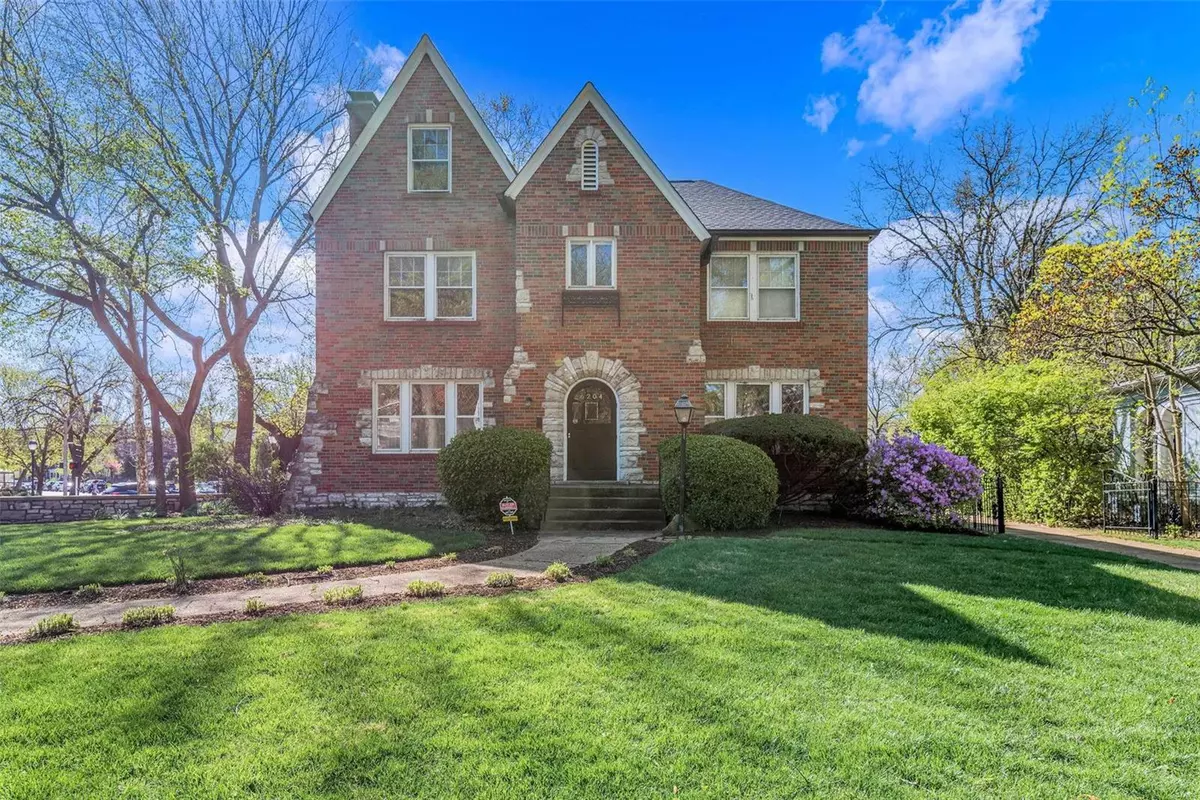$600,000
$649,000
7.6%For more information regarding the value of a property, please contact us for a free consultation.
6204 Waterman AVE St Louis, MO 63130
5 Beds
3 Baths
3,408 SqFt
Key Details
Sold Price $600,000
Property Type Single Family Home
Sub Type Residential
Listing Status Sold
Purchase Type For Sale
Square Footage 3,408 sqft
Price per Sqft $176
Subdivision Parkview Add
MLS Listing ID 23021454
Sold Date 06/12/23
Style Other
Bedrooms 5
Full Baths 2
Half Baths 1
Construction Status 90
HOA Fees $77/ann
Year Built 1933
Building Age 90
Lot Size 0.648 Acres
Acres 0.648
Lot Dimensions 77.71
Property Description
Welcome to this exquisite estate boasting well over 4000 sq.ft of finished living space! Situated on an expansive .648 serene, lush and meticulous lot! Upon entry be sure to take notice of the beautiful arched doorways, custom millwork and gorgeous hardwood floors throughout. The leaded and stained glass windows are simply stunning! Generous room sizes are perfect for hosting and the library with built in bookcases provides a perfect spot to unwind. The breakfast room has a butlers pantry and leaded glass front cabinetry. Elegant staircase leads to 4 spacious bedrooms some featuring cedar closets. The 3rd level staircase brings you to a 5th bedroom with a 6x6 cedar closet and full bathroom with additional attic storage. This home is truly an architectural treasure! Parkview is on the National Register of Historic Places; view for Indentures, questions about the neighborhood, occupancy (single family only) and renovation guidelines www.parkviewneighborhood.org agent related to seller
Location
State MO
County St Louis City
Area Central West
Rooms
Basement Full, Partially Finished, Walk-Out Access
Interior
Interior Features Bookcases, Historic/Period Mlwk, Special Millwork, Window Treatments, High Ceilings, Walk-in Closet(s), Some Wood Floors
Heating Radiator(s)
Cooling Ceiling Fan(s), Electric
Fireplaces Number 1
Fireplaces Type Woodburning Fireplce
Fireplace Y
Appliance Dishwasher, Disposal, Dryer, Gas Oven, Refrigerator, Washer
Exterior
Parking Features true
Garage Spaces 2.0
Private Pool false
Building
Lot Description Corner Lot, Fencing, Level Lot, Sidewalks, Streetlights, Wood Fence
Sewer Public Sewer
Water Public
Architectural Style Traditional
Level or Stories Two and a Half
Structure Type Brick
Construction Status 90
Schools
Elementary Schools Hamilton Elem. Community Ed.
Middle Schools Yeatman-Liddell Middle School
High Schools Sumner High
School District St. Louis City
Others
Ownership Private
Acceptable Financing Cash Only, Conventional, FHA, VA
Listing Terms Cash Only, Conventional, FHA, VA
Special Listing Condition None
Read Less
Want to know what your home might be worth? Contact us for a FREE valuation!

Our team is ready to help you sell your home for the highest possible price ASAP
Bought with Zackary Dittamore






