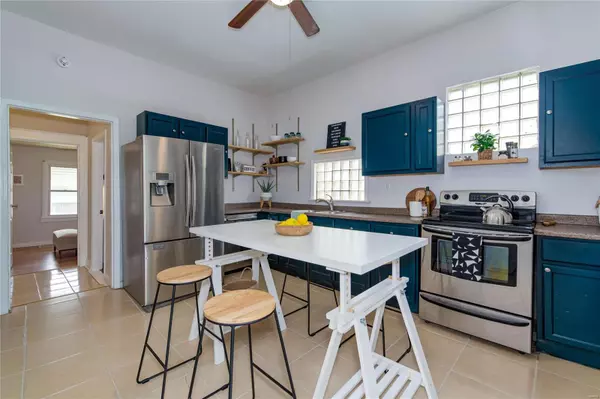$160,000
$125,500
27.5%For more information regarding the value of a property, please contact us for a free consultation.
3936 Schiller PL St Louis, MO 63116
3 Beds
2 Baths
1,244 SqFt
Key Details
Sold Price $160,000
Property Type Single Family Home
Sub Type Residential
Listing Status Sold
Purchase Type For Sale
Square Footage 1,244 sqft
Price per Sqft $128
Subdivision Shiller Heights Add
MLS Listing ID 23026388
Sold Date 06/14/23
Style Other
Bedrooms 3
Full Baths 2
Construction Status 108
Year Built 1915
Building Age 108
Lot Size 3,232 Sqft
Acres 0.0742
Lot Dimensions 30'x106'
Property Description
*Open Sunday 1-3pm* I know you’ve heard of house-poor but have you ever heard of house-rich? 3 full bedrooms, 2 full baths, plus an office/gamer space in the basement. Featuring a sleek master suite w/ European style bathroom. If you’re into shower dancing, let it ride, or hang a shower curtain w/ the shape of your choosing. The main floor is rocking that high ceiling life, open shelving, & far-from-boring cabinetry that will have your friends saying, “Ooh, what color is this?” House rich, you say? Yep! Enjoy a high efficiency furnace, water heater, and flat roof that are younger than TikTok. ;) Use the separate entrance to AirBNB the upstairs or get a roommate for the main floor bedroom. Either could chop a huge portion of your mortgage right off your budget... yeah buddy! Spend evenings on the back patio complete with fire pit area. Your dog will love exploring the fenced yard. Never worry about finding a parking spot again w/ your two car parking pad.
Location
State MO
County St Louis City
Area South City
Rooms
Basement Concrete, Stone/Rock, Walk-Out Access
Interior
Interior Features Carpets, Window Treatments, High Ceilings, Vaulted Ceiling
Heating Forced Air
Cooling Wall/Window Unit(s), Ceiling Fan(s), Electric
Fireplaces Type None
Fireplace Y
Appliance Dishwasher, Disposal, Electric Oven, Refrigerator, Stainless Steel Appliance(s)
Exterior
Parking Features false
Private Pool false
Building
Lot Description Chain Link Fence, Fencing, Level Lot, Sidewalks, Streetlights
Story 1.5
Sewer Public Sewer
Water Public
Architectural Style Traditional
Level or Stories One and One Half
Structure Type Aluminum Siding
Construction Status 108
Schools
Elementary Schools Woerner Elem.
Middle Schools Langston Middle
High Schools Roosevelt High
School District St. Louis City
Others
Ownership Private
Acceptable Financing Cash Only, Conventional, FHA, Private, VA
Listing Terms Cash Only, Conventional, FHA, Private, VA
Special Listing Condition None
Read Less
Want to know what your home might be worth? Contact us for a FREE valuation!

Our team is ready to help you sell your home for the highest possible price ASAP
Bought with Jacob Walker






