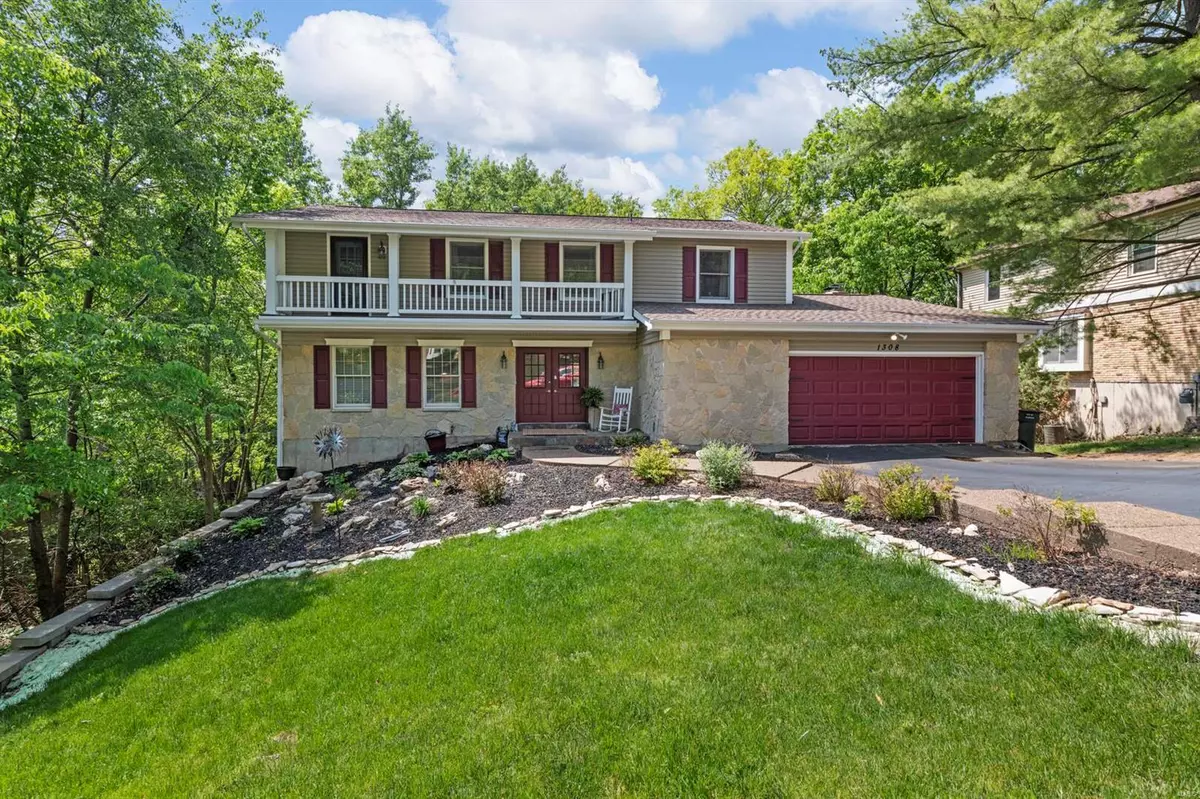$480,000
$459,000
4.6%For more information regarding the value of a property, please contact us for a free consultation.
1308 Bridge Creek TRL Ellisville, MO 63021
5 Beds
4 Baths
3,384 SqFt
Key Details
Sold Price $480,000
Property Type Single Family Home
Sub Type Residential
Listing Status Sold
Purchase Type For Sale
Square Footage 3,384 sqft
Price per Sqft $141
Subdivision Wagener
MLS Listing ID 23026225
Sold Date 06/20/23
Style Other
Bedrooms 5
Full Baths 3
Half Baths 1
Construction Status 44
Year Built 1979
Building Age 44
Lot Size 0.318 Acres
Acres 0.3178
Lot Dimensions 13843
Property Description
Luxury meets comfort in this stunning 2-story home just minutes away from Bluebird Park. Situated in Rockwood School District, this lovely home boasts an updated main floor w/hardwood floors & many upgrades! Spacious living room has a custom ceiling, gas fireplace & bay window. Chefs eat-in kitchen is a culinary delight, w/a stunning center island featuring a double gas range, beautiful backsplash, coffee bar, granite countertops, and a commercial fridge! Enjoy the separate dining room or relax in the bonus den. The wonderful screened-in porch is the perfect place to unwind. 2nd floor has 3 spacious guest beds & full guest bath while the master bedroom suite is a gem! Enjoy a large room w/a lavish walk-in spa shower & a double sink that will leave you feeling refreshed. Finished walk-out lower level is a perfect retreat - 5th bedroom, full bath, rec area, and storage space. The yard is a true delight and large. Don't miss this incredible opportunity to make this stunning home your own.
Location
State MO
County St Louis
Area Marquette
Rooms
Basement Bathroom in LL, Full, Rec/Family Area, Sleeping Area, Storage Space, Walk-Out Access
Interior
Interior Features Open Floorplan, Carpets, Special Millwork, Some Wood Floors
Heating Forced Air
Cooling Electric
Fireplaces Number 1
Fireplaces Type Gas
Fireplace Y
Appliance Dishwasher, Disposal, Microwave, Gas Oven, Refrigerator
Exterior
Parking Features true
Garage Spaces 2.0
Private Pool false
Building
Story 2
Sewer Public Sewer
Water Public
Architectural Style Traditional
Level or Stories Two
Construction Status 44
Schools
Elementary Schools Ridge Meadows Elem.
Middle Schools Selvidge Middle
High Schools Marquette Sr. High
School District Rockwood R-Vi
Others
Ownership Private
Acceptable Financing Cash Only, Conventional, FHA, VA
Listing Terms Cash Only, Conventional, FHA, VA
Special Listing Condition None
Read Less
Want to know what your home might be worth? Contact us for a FREE valuation!

Our team is ready to help you sell your home for the highest possible price ASAP
Bought with Allison Pipkins






