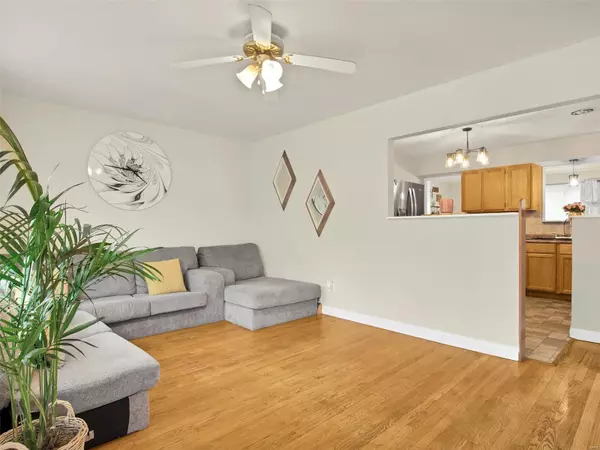$236,000
$230,000
2.6%For more information regarding the value of a property, please contact us for a free consultation.
3541 High DR St Ann, MO 63074
3 Beds
2 Baths
1,260 SqFt
Key Details
Sold Price $236,000
Property Type Single Family Home
Sub Type Residential
Listing Status Sold
Purchase Type For Sale
Square Footage 1,260 sqft
Price per Sqft $187
Subdivision Rock Road Terrace Amd
MLS Listing ID 23022797
Sold Date 06/21/23
Style Ranch
Bedrooms 3
Full Baths 2
Year Built 1957
Lot Size 9,148 Sqft
Acres 0.21
Lot Dimensions 137 x 68
Property Description
St. Ann gem! This home is well taken care of. Step into original hardwood floors in the spacious family room. Convenient half wall opens into the centralized kitchen with oak cabinets, stainless appliances, front control gas range and complimenting backsplash and contemporary lighting. From the kitchen, peer through to your large private dining room that is great for gathering. It's large window lets the natural light shine in. All 3 bedrooms have original hardwood floors, freshly painted and trimmed in crisp white. Entertaining is easy with this beautifully finished basement with newer laminate woodgrain flooring, large rec room, closet and 2 extra sleeping rooms/office/play room. Love this unique, huge tandem garage that is the length of the home's depth. From it, double doors open to the nice backyard with welcoming patio and firepit. Basement windows are all newer, sump pump, roof in 2021, desired Pattonville school district, Above and beyond, here in St. Ann. Hurry, it won't last!
Location
State MO
County St Louis
Area Pattonville
Rooms
Basement Partially Finished, Rec/Family Area, Sleeping Area
Interior
Interior Features Some Wood Floors
Heating Forced Air
Cooling Electric
Fireplace Y
Appliance Dishwasher, Disposal, Front Controls on Range/Cooktop, Microwave, Gas Oven, Stainless Steel Appliance(s)
Exterior
Garage true
Garage Spaces 4.0
Private Pool false
Building
Lot Description Chain Link Fence, Fencing, Streetlights
Story 1
Sewer Public Sewer
Water Public
Architectural Style Traditional
Level or Stories One
Structure Type Vinyl Siding
Schools
Elementary Schools Robert Drummond Elem.
Middle Schools Holman Middle
High Schools Pattonville Sr. High
School District Pattonville R-Iii
Others
Ownership Private
Acceptable Financing Cash Only, Conventional, FHA, VA
Listing Terms Cash Only, Conventional, FHA, VA
Special Listing Condition None
Read Less
Want to know what your home might be worth? Contact us for a FREE valuation!

Our team is ready to help you sell your home for the highest possible price ASAP
Bought with Bobby Eskridge






