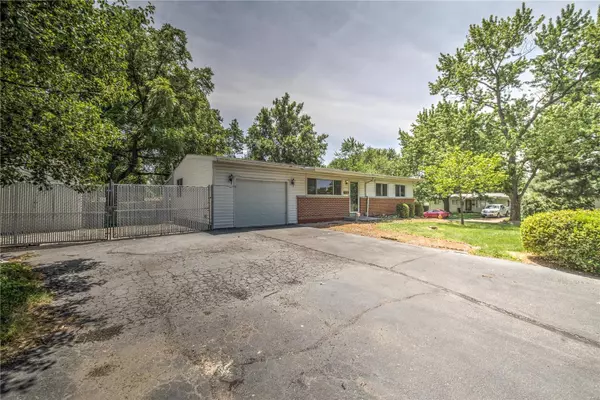$135,000
$140,000
3.6%For more information regarding the value of a property, please contact us for a free consultation.
1560 Aspen DR Florissant, MO 63031
3 Beds
1 Bath
912 SqFt
Key Details
Sold Price $135,000
Property Type Single Family Home
Sub Type Residential
Listing Status Sold
Purchase Type For Sale
Square Footage 912 sqft
Price per Sqft $148
Subdivision Brinwood Sub 5Th Add
MLS Listing ID 23018300
Sold Date 06/21/23
Style Ranch
Bedrooms 3
Full Baths 1
Construction Status 62
Year Built 1961
Building Age 62
Lot Size 8,699 Sqft
Acres 0.1997
Lot Dimensions 75x116
Property Description
Don't miss out on this exceptional investment property.
You'll also appreciate the convenience of an attached garage, an additional outbuilding, and a covered patio that's perfect for enjoying the outdoors.
The kitchen is equipped with sleek black matching appliances, creating a modern and stylish look that will surely impress. The 3 bedrooms are generously sized, providing plenty of room for all your furniture and personal belongings.
Downstairs, you'll find a partially finished basement that provides endless possibilities. Whether you want to use it as a home office, playroom, or additional living space, the choice is yours.
This home also features a backyard that is perfect for summer barbecues and outdoor gatherings. And with a convenient location close to shopping, dining, and entertainment, you'll have everything you need right at your fingertips.
Location
State MO
County St Louis
Area Hazelwood West
Rooms
Basement Full, Partially Finished
Interior
Heating Forced Air
Cooling Electric
Fireplaces Type None
Fireplace Y
Appliance Dishwasher, Microwave, Gas Oven, Refrigerator
Exterior
Garage true
Garage Spaces 1.0
Private Pool false
Building
Lot Description Fencing, Level Lot
Story 1
Sewer Public Sewer
Water Public
Architectural Style Traditional
Level or Stories One
Structure Type Aluminum Siding, Vinyl Siding
Construction Status 62
Schools
Elementary Schools Mcnair Elem.
Middle Schools West Middle
High Schools Hazelwood West High
School District Hazelwood
Others
Ownership Private
Acceptable Financing Cash Only, Conventional
Listing Terms Cash Only, Conventional
Special Listing Condition None
Read Less
Want to know what your home might be worth? Contact us for a FREE valuation!

Our team is ready to help you sell your home for the highest possible price ASAP
Bought with Jennifer Kohm






