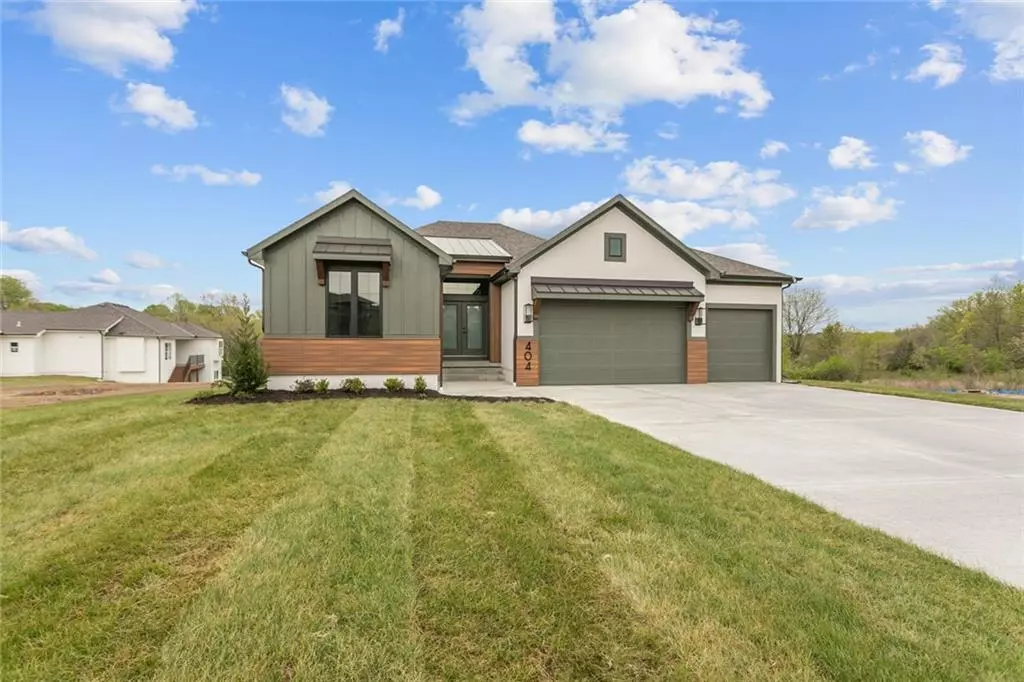$654,900
$654,900
For more information regarding the value of a property, please contact us for a free consultation.
404 NE Pavilion DR Blue Springs, MO 64029
4 Beds
3 Baths
2,930 SqFt
Key Details
Sold Price $654,900
Property Type Single Family Home
Sub Type Single Family Residence
Listing Status Sold
Purchase Type For Sale
Square Footage 2,930 sqft
Price per Sqft $223
Subdivision Adams Pointe Village
MLS Listing ID 2432536
Sold Date 06/21/23
Style Traditional
Bedrooms 4
Full Baths 3
HOA Fees $25/ann
Year Built 2023
Annual Tax Amount $1,200
Lot Size 0.528 Acres
Acres 0.5280073
Property Description
PICK OF THE PARADE GOLD WINNER!! Designed for easy, yet elegant living, you'll want to see Elevate Design + Build's latest model, The Somerset. It's been a long day, but you'll quickly recover as your "commute" is short from your convenient home office to one of your many home sanctuaries. First, it's time to enjoy your favorite beverage on the covered deck while you catch up with the rest of the family and decide what to eat. After a quick dinner prepared from the butler's pantry AND walk-in pantry, which adjoins your beautiful, modern kitchen, unwind in your huge lower level with a full bar, fireplace, and dedicated media area. Then it's off to bed, with maybe a relaxing stop in your soaker tub in the spa-like primary bath. No problem that you forgot to wash the kids' soccer clothes, as you can throw in a quick load without leaving the privacy of your bedroom suite. Sound too good to be true? It's not, it's what we do every day for our customers, soon to be our friends. ***PICK OF THE PARADE GOLD WINNER!!
Location
State MO
County Jackson
Rooms
Other Rooms Main Floor BR, Main Floor Master, Office
Basement true
Interior
Interior Features Ceiling Fan(s), Custom Cabinets, Kitchen Island, Pantry, Stained Cabinets, Walk-In Closet(s)
Heating Natural Gas
Cooling Electric
Flooring Carpet, Ceramic Floor, Wood
Fireplaces Number 2
Fireplaces Type Electric, Great Room, Recreation Room
Fireplace Y
Appliance Cooktop, Dishwasher, Disposal, Microwave, Gas Range, Stainless Steel Appliance(s)
Laundry Laundry Room, Main Level
Exterior
Exterior Feature Storm Doors
Garage true
Garage Spaces 3.0
Amenities Available Trail(s)
Roof Type Composition
Building
Lot Description City Limits, Cul-De-Sac
Entry Level Reverse 1.5 Story
Sewer City/Public
Water Public
Structure Type Frame, Stone & Frame
Schools
Elementary Schools Matthews
Middle Schools Grain Valley North
High Schools Grain Valley
School District Grain Valley
Others
Ownership Private
Acceptable Financing Cash, Conventional, FHA, VA Loan
Listing Terms Cash, Conventional, FHA, VA Loan
Read Less
Want to know what your home might be worth? Contact us for a FREE valuation!

Our team is ready to help you sell your home for the highest possible price ASAP







