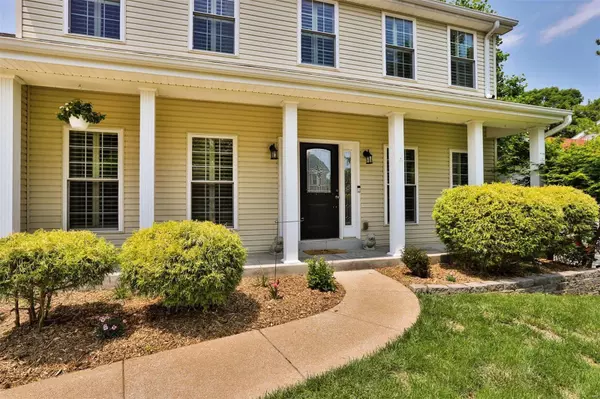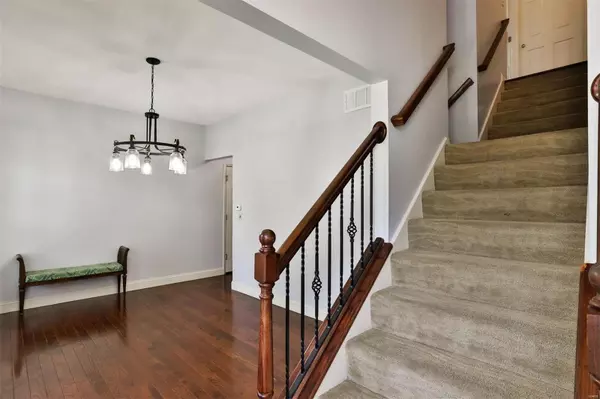$505,000
$479,900
5.2%For more information regarding the value of a property, please contact us for a free consultation.
2335 Downey Terrace DR Ellisville, MO 63011
5 Beds
4 Baths
3,306 SqFt
Key Details
Sold Price $505,000
Property Type Single Family Home
Sub Type Residential
Listing Status Sold
Purchase Type For Sale
Square Footage 3,306 sqft
Price per Sqft $152
Subdivision Autumn View Three
MLS Listing ID 23028516
Sold Date 06/23/23
Style Other
Bedrooms 5
Full Baths 2
Half Baths 2
Construction Status 24
HOA Fees $20/ann
Year Built 1999
Building Age 24
Lot Size 0.280 Acres
Acres 0.28
Lot Dimensions 90x133x89x133
Property Description
Check out this Lovingly maintained 2 story home w/3 car garage on a private wooded lot, close to parks, schools, shopping and major highways. As you step in you are greeted in the entry foyer by 9’ ceilings and gleaming hardwood floors that run throughout the main floor w/beautiful plantation shutters throughout. This home features an open concept w/many upgrades and features. The great room has a cozy wood burning fireplace and opens to the chef’s kitchen with custom cabinetry, granite countertops, ss appliances and a breakfast room with access to the huge 2 tier deck, making this the perfect home for entertaining friends and family! Upstairs are 3 spacious bedrooms and a large vaulted master with an en-suite full bath with double adult height sinks and separate tub & shower. Finished lower level with newer carpeting and hook up for a wet bar that walks out to a covered patio overlooking the trees make this a must see! Note: lot goes beyond black fence, to the chain link fence below.
Location
State MO
County St Louis
Area Lafayette
Rooms
Basement Concrete, Bathroom in LL, Full, Partially Finished, Sleeping Area, Sump Pump, Walk-Out Access
Interior
Interior Features High Ceilings, Open Floorplan, Carpets, Window Treatments, Vaulted Ceiling, Some Wood Floors
Heating Forced Air
Cooling Ceiling Fan(s), Electric
Fireplaces Number 1
Fireplaces Type Woodburning Fireplce
Fireplace Y
Appliance Refrigerator
Exterior
Parking Features true
Garage Spaces 3.0
Amenities Available Underground Utilities
Private Pool false
Building
Lot Description Backs to Trees/Woods
Story 2
Sewer Public Sewer
Water Public
Architectural Style Traditional
Level or Stories Two
Structure Type Vinyl Siding
Construction Status 24
Schools
Elementary Schools Green Pines Elem.
Middle Schools Wildwood Middle
High Schools Lafayette Sr. High
School District Rockwood R-Vi
Others
Ownership Private
Acceptable Financing Cash Only, Conventional, FHA, VA
Listing Terms Cash Only, Conventional, FHA, VA
Special Listing Condition None
Read Less
Want to know what your home might be worth? Contact us for a FREE valuation!

Our team is ready to help you sell your home for the highest possible price ASAP
Bought with Anuradha Kabra






