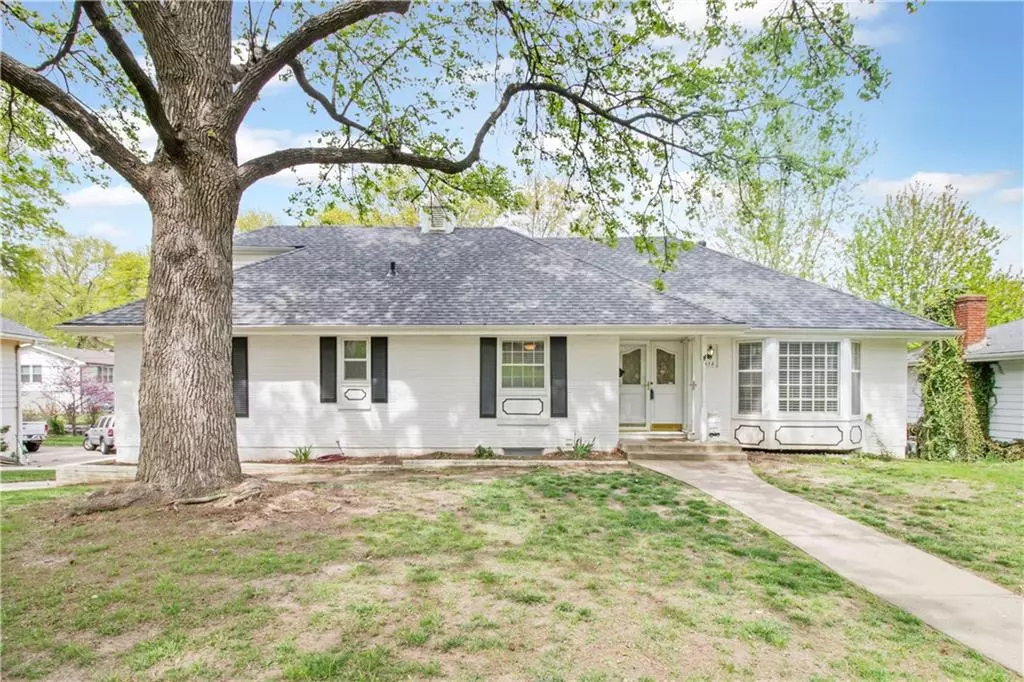$299,900
$299,900
For more information regarding the value of a property, please contact us for a free consultation.
512 E Linwood TER Independence, MO 64055
5 Beds
4 Baths
2,158 SqFt
Key Details
Sold Price $299,900
Property Type Single Family Home
Sub Type Single Family Residence
Listing Status Sold
Purchase Type For Sale
Square Footage 2,158 sqft
Price per Sqft $138
Subdivision Bellevista Annex
MLS Listing ID 2428591
Sold Date 06/23/23
Style Cape Cod, Traditional
Bedrooms 5
Full Baths 4
Year Built 1963
Annual Tax Amount $2,821
Lot Size 8,712 Sqft
Acres 0.2
Property Description
Welcome to this stunning and spacious home in the well-desired Bellevista Annex subdivision! This beautiful property features a wrap-around driveway, and parking for an RV. The rock-lined creek behind the home offers a sense of privacy and tranquility, separating it from neighboring homes.
Located just minutes away from the popular Noland shopping area, I-70, Independence Downtown, and the Truman Library, convenience is at your fingertips. Upon entering the home, you'll immediately notice the bright living room, boasting a bay window that floods the space with natural light.
The main floor kitchen comes equipped with a built-in pantry and an eat-in area that features brand new luxury vinyl floors, complete with wood beam-accented ceilings, a cozy brick fireplace and perfect for entertaining guest. The main floor also hosts a second bedroom, full bathroom and a master bedroom with a unique accent brick wall and a newly remodeled en-suite bathroom with a walk-in shower.
The second floor offers three additional bedrooms w/double windows, a full bathroom, and 2 convenient walk-in storage closets in the hall. Two of the bedrooms have been freshly painted, giving them a modern feel. The walk-out basement features a second full kitchen, a full bathroom with an adjoining walk-in closet, and a purpose-built handicapped shower with a zero-transition floor designed for a roll-in shower wheelchair. The basement also houses a second living space, ideal for guests or extended family.
The extra-wide garage, accessible from the basement, has two garage doors for easy access. The fenced backyard and patio area are perfect for spring BBQs and creating lasting memories with friends and family.
What the sellers truly love about this home are the large trees in the established neighborhood and the serene, quiet atmosphere they provide. Don't miss out on this incredible opportunity to make this charming Bellevista Annex home your own! Sqft is estimated, Buyer to verify.
Location
State MO
County Jackson
Rooms
Other Rooms Den/Study, Family Room, Great Room, Main Floor BR, Main Floor Master, Recreation Room
Basement true
Interior
Interior Features Cedar Closet, Ceiling Fan(s), Painted Cabinets, Pantry, Walk-In Closet(s)
Heating Natural Gas, Natural Gas
Cooling Electric
Flooring Carpet, Ceramic Floor, Luxury Vinyl Plank
Fireplaces Number 1
Fireplaces Type Gas, Great Room
Fireplace Y
Appliance Dishwasher, Disposal, Refrigerator, Built-In Oven, Free-Standing Electric Oven
Laundry In Basement
Exterior
Exterior Feature Storm Doors
Garage true
Garage Spaces 2.0
Fence Partial
Roof Type Composition
Building
Lot Description Level
Entry Level 1.5 Stories
Sewer City/Public
Water Public
Structure Type Brick & Frame, Vinyl Siding
Schools
Elementary Schools Sycamore Hills
Middle Schools Bridger
High Schools Truman
School District Independence
Others
Ownership Private
Acceptable Financing Cash, Conventional, FHA, USDA Loan, VA Loan
Listing Terms Cash, Conventional, FHA, USDA Loan, VA Loan
Special Listing Condition Standard
Read Less
Want to know what your home might be worth? Contact us for a FREE valuation!

Our team is ready to help you sell your home for the highest possible price ASAP







