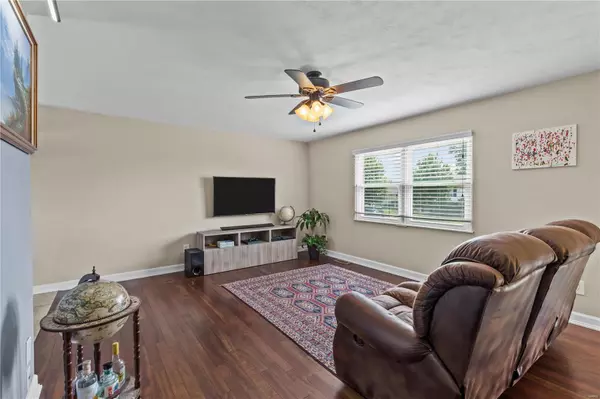$272,000
$249,900
8.8%For more information regarding the value of a property, please contact us for a free consultation.
3280 Gwengreen DR Bridgeton, MO 63044
3 Beds
2 Baths
1,525 SqFt
Key Details
Sold Price $272,000
Property Type Single Family Home
Sub Type Residential
Listing Status Sold
Purchase Type For Sale
Square Footage 1,525 sqft
Price per Sqft $178
Subdivision Bridgeway Add 1
MLS Listing ID 23029716
Sold Date 06/26/23
Style Split Foyer
Bedrooms 3
Full Baths 2
Construction Status 55
Year Built 1968
Building Age 55
Lot Size 8,999 Sqft
Acres 0.2066
Lot Dimensions 75x120
Property Description
Stunning home with pool in very sought-after Pattonville School District.
Welcome to 3280 Gwengreen, this home offers an impressive array of features including beautiful Brazilian Cherry hardwood flooring on the main level, 5-inch baseboard trim w/ shoe moldings, tile kitchen flooring, a new large single-basin sink, and an electric cooktop. From the kitchen out the sliding rear door, onto the composite back deck overlooking the 32x16 pool, pool deck, and beautifully landscaped backyard.
The lower level offers another living area with a functioning wood-burning fireplace, a large bedroom, a bathroom with tile finishes, and a large shower. This lower level also features a walk-out patio door, again leading you to the wonderful backyard with a patio.
The home has an oversized 2-car garage and laundry room which has plenty of space for additional storage or a workshop area.
Location
State MO
County St Louis
Area Pattonville
Rooms
Basement Bathroom in LL, Fireplace in LL, Walk-Out Access
Interior
Heating Forced Air
Cooling Ceiling Fan(s), Electric
Fireplaces Number 1
Fireplaces Type Woodburning Fireplce
Fireplace Y
Appliance Dishwasher, Disposal, Double Oven, Electric Cooktop, Microwave, Wall Oven
Exterior
Parking Features true
Garage Spaces 2.0
Amenities Available Above Ground Pool
Private Pool true
Building
Lot Description Fencing, Level Lot
Sewer Public Sewer
Water Public
Level or Stories Multi/Split
Structure Type Brick Veneer, Vinyl Siding
Construction Status 55
Schools
Elementary Schools Bridgeway Elem.
Middle Schools Pattonville Heights Middle
High Schools Pattonville Sr. High
School District Pattonville R-Iii
Others
Ownership Private
Acceptable Financing Cash Only, Conventional, FHA, VA
Listing Terms Cash Only, Conventional, FHA, VA
Special Listing Condition None
Read Less
Want to know what your home might be worth? Contact us for a FREE valuation!

Our team is ready to help you sell your home for the highest possible price ASAP
Bought with Meredith Herrmann






