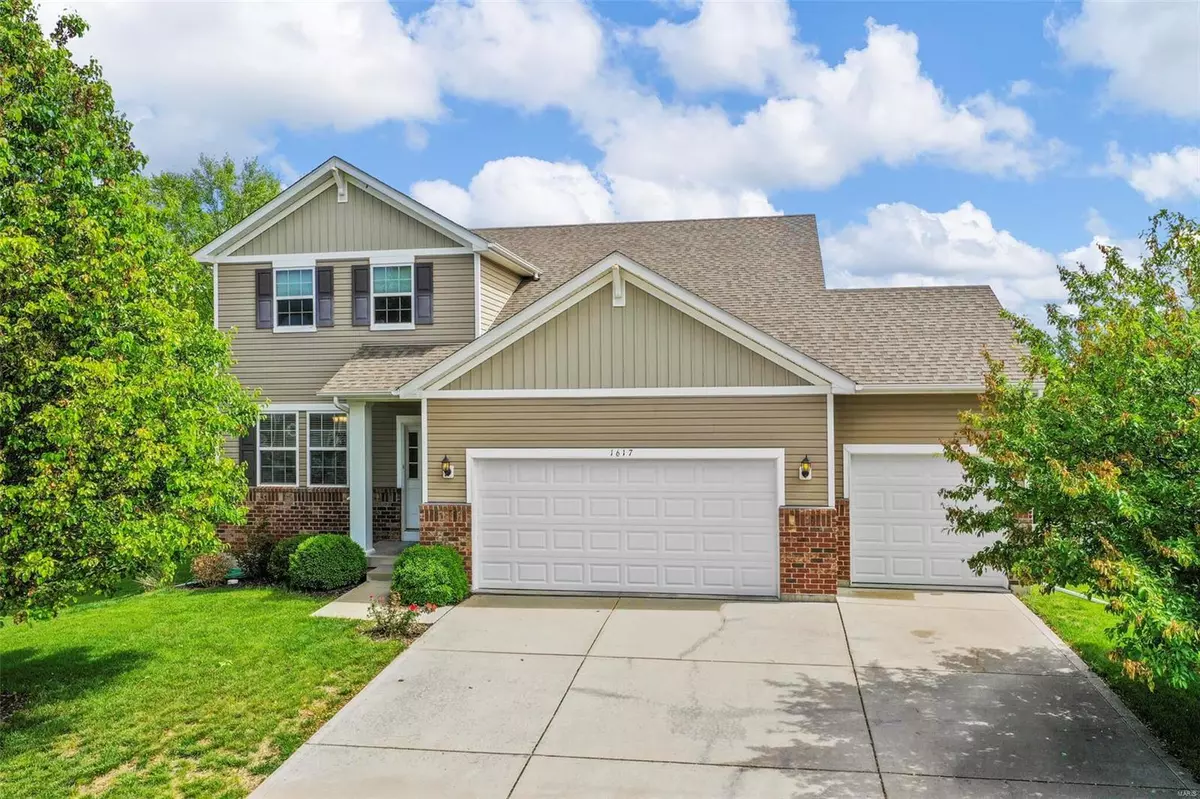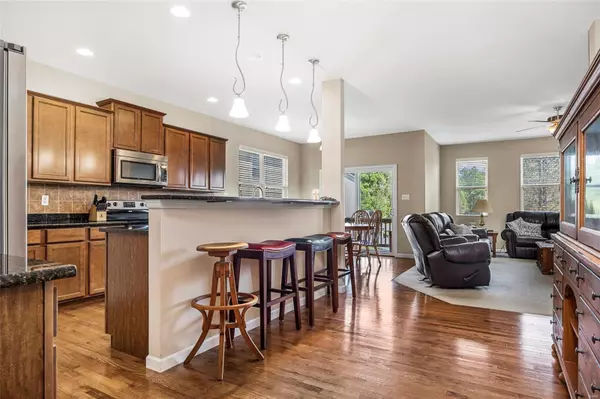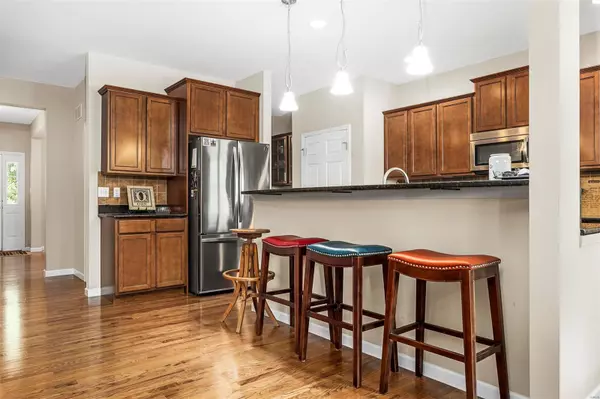$425,000
$425,000
For more information regarding the value of a property, please contact us for a free consultation.
1617 Grace View DR Eureka, MO 63025
4 Beds
4 Baths
3,112 SqFt
Key Details
Sold Price $425,000
Property Type Single Family Home
Sub Type Residential
Listing Status Sold
Purchase Type For Sale
Square Footage 3,112 sqft
Price per Sqft $136
Subdivision Ashton Woods Two-Plat Two A Amd
MLS Listing ID 23020944
Sold Date 06/26/23
Style Other
Bedrooms 4
Full Baths 3
Half Baths 1
Construction Status 13
Year Built 2010
Building Age 13
Lot Size 8,843 Sqft
Acres 0.203
Lot Dimensions /
Property Description
MOVE IN READY 1.5 story 4 bed/ 3.5 bath/ 3 car garage in one of Eureka’s most coveted neighborhoods-Ashton Woods! Rockwood SD! With over 3,100 sq ft of living space, this gem is a MUST SEE just waiting for you to make it your own. The kitchen wows as an entertainers dream, complete with 42” cabinets, granite counters, large center island and separate butlers pantry. 9’ ceilings throughout makes this home feel even more spacious than it already is. Main floor primary suite boasts an expansive walk-in closet and main floor laundry all in one! Head upstairs to find 2 more lovely bedrooms, full bath, and a loft area ready to be transformed into an entertainment area, library or office--whatever you wish. As you head downstairs to the bottom floor, you will find a partial finished basement with walk out, complete with an additional bedroom, full bath, AND bonus REC area! Backs to common ground. Verify schools. Newer water heater (2020) and brand new roof to be installed next week (2023)!
Location
State MO
County St Louis
Area Eureka
Rooms
Basement Concrete, Bathroom in LL, Egress Window(s), Full, Partially Finished, Rec/Family Area, Sump Pump, Walk-Out Access
Interior
Interior Features High Ceilings, Open Floorplan, Carpets, Window Treatments, Walk-in Closet(s), Some Wood Floors
Heating Forced Air 90+, Zoned
Cooling Zoned
Fireplaces Type None
Fireplace Y
Appliance Dishwasher, Disposal, Electric Cooktop, Microwave
Exterior
Parking Features true
Garage Spaces 3.0
Private Pool false
Building
Lot Description Backs to Comm. Grnd, Sidewalks, Streetlights
Story 1.5
Sewer Public Sewer
Water Public
Architectural Style Traditional
Level or Stories One and One Half
Structure Type Frame, Vinyl Siding
Construction Status 13
Schools
Elementary Schools Eureka Elem.
Middle Schools Lasalle Springs Middle
High Schools Eureka Sr. High
School District Rockwood R-Vi
Others
Ownership Private
Acceptable Financing Cash Only, Conventional, FHA, VA
Listing Terms Cash Only, Conventional, FHA, VA
Special Listing Condition Owner Occupied, None
Read Less
Want to know what your home might be worth? Contact us for a FREE valuation!

Our team is ready to help you sell your home for the highest possible price ASAP
Bought with Kelly Schnicker






