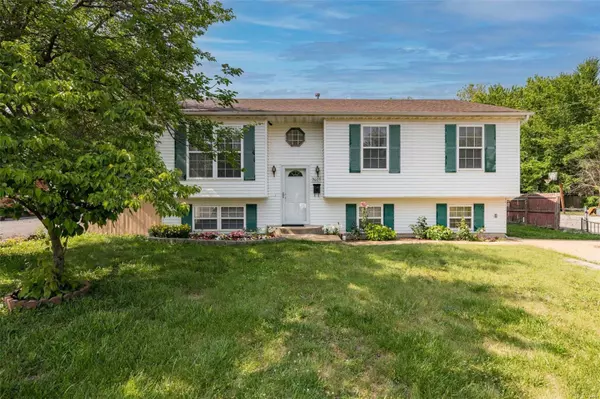$235,000
$238,000
1.3%For more information regarding the value of a property, please contact us for a free consultation.
9609 Midland BLVD St Louis, MO 63114
4 Beds
3 Baths
1,746 SqFt
Key Details
Sold Price $235,000
Property Type Single Family Home
Sub Type Residential
Listing Status Sold
Purchase Type For Sale
Square Footage 1,746 sqft
Price per Sqft $134
Subdivision Central Overland Park
MLS Listing ID 23032131
Sold Date 06/27/23
Style Other
Bedrooms 4
Full Baths 3
Construction Status 24
Year Built 1999
Building Age 24
Lot Size 10,075 Sqft
Acres 0.2313
Lot Dimensions 162x65x152x65
Property Description
Spacious multi-level offering 4 BD and 3 BA with tons of natural sunlight. The upper level features the open living / dining room with easy access to the large deck, perfect for entertaining. Charming kitchen with white appliances and oak cabinets. Down the hall is the primary suite with full bathroom and two additional bedrooms and another full bathroom. The lower level offers new flooring and baseboards, an oversized rec area, full updated bathroom, 4th bedroom, good size laundry area with a second kitchen and a large storage area. All appliances convey with the home! Outside offers a nice storage shed and fully fenced yard.
Location
State MO
County St Louis
Area Ritenour
Rooms
Basement Bathroom in LL, Egress Window(s), Rec/Family Area, Sleeping Area
Interior
Interior Features Open Floorplan, Carpets
Heating Forced Air
Cooling Electric
Fireplaces Type None
Fireplace Y
Appliance Dishwasher, Dryer, Microwave, Electric Oven, Refrigerator, Washer
Exterior
Garage false
Waterfront false
Private Pool false
Building
Lot Description Streetlights
Sewer Public Sewer
Water Public
Architectural Style Tudor
Level or Stories Multi/Split
Structure Type Brick Veneer, Vinyl Siding
Construction Status 24
Schools
Elementary Schools Marion Elem.
Middle Schools Ritenour Middle
High Schools Ritenour Sr. High
School District Ritenour
Others
Ownership Private
Acceptable Financing Cash Only, Conventional, FHA, VA
Listing Terms Cash Only, Conventional, FHA, VA
Special Listing Condition None
Read Less
Want to know what your home might be worth? Contact us for a FREE valuation!

Our team is ready to help you sell your home for the highest possible price ASAP
Bought with Peter Lu






