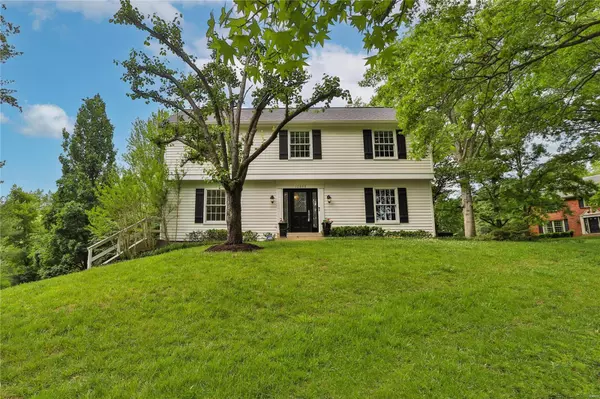$650,000
$579,900
12.1%For more information regarding the value of a property, please contact us for a free consultation.
12888 Huntercreek RD St Louis, MO 63131
4 Beds
3 Baths
3,062 SqFt
Key Details
Sold Price $650,000
Property Type Single Family Home
Sub Type Residential
Listing Status Sold
Purchase Type For Sale
Square Footage 3,062 sqft
Price per Sqft $212
Subdivision Dougherty Woods
MLS Listing ID 23022626
Sold Date 06/30/23
Style Other
Bedrooms 4
Full Baths 2
Half Baths 1
Construction Status 54
HOA Fees $12/ann
Year Built 1969
Building Age 54
Lot Size 0.417 Acres
Acres 0.4171
Lot Dimensions 136 x 125
Property Description
Welcome to the highly sought-after neighborhood of Dougherty Woods, where your dream home for entertaining awaits! Situated on a large corner lot, this remarkable property boasts 4 beds, 2.5 baths & over 3000 square feet of living space. Walk-out lower level that is perfect for hosting gatherings, complete with a well-appointed bar for entertaining, a bonus room, & new carpet, this space sets the stage for endless enjoyment. Warm up by the wood-burning fireplace in the living room or host dinner parties in the formal dining room. Spacious kitchen is a chef's delight, featuring an island, breakfast room, & easy access to the multi-level paver patio. Main floor laundry room & a large 2-car garage that offers an epoxy floor, built-in storage cabinets, workbench, & split-service HVAC. Packed with desirable features, including an irrigation system, newer roof, & much more. Central location near highways, shopping, restaurants, & other amenities ensures that you're never far from the action.
Location
State MO
County St Louis
Area Parkway South
Rooms
Basement Full, Partially Finished, Rec/Family Area, Sleeping Area, Storage Space, Walk-Out Access
Interior
Interior Features Bookcases, Carpets, Special Millwork, Window Treatments, Walk-in Closet(s), Wet Bar, Some Wood Floors
Heating Forced Air
Cooling Ceiling Fan(s), Electric
Fireplaces Number 1
Fireplaces Type Woodburning Fireplce
Fireplace Y
Appliance Dishwasher, Disposal, Double Oven, Gas Cooktop, Microwave, Refrigerator, Stainless Steel Appliance(s)
Exterior
Parking Features true
Garage Spaces 2.0
Amenities Available Security Lighting, Workshop Area
Private Pool false
Building
Lot Description Corner Lot, Sidewalks, Streetlights
Story 2
Sewer Public Sewer
Water Public
Architectural Style Traditional
Level or Stories Two
Structure Type Vinyl Siding
Construction Status 54
Schools
Elementary Schools Barretts Elem.
Middle Schools South Middle
High Schools Parkway South High
School District Parkway C-2
Others
Ownership Private
Acceptable Financing Cash Only, Conventional
Listing Terms Cash Only, Conventional
Special Listing Condition Owner Occupied, None
Read Less
Want to know what your home might be worth? Contact us for a FREE valuation!

Our team is ready to help you sell your home for the highest possible price ASAP
Bought with Carolyn Malecek






