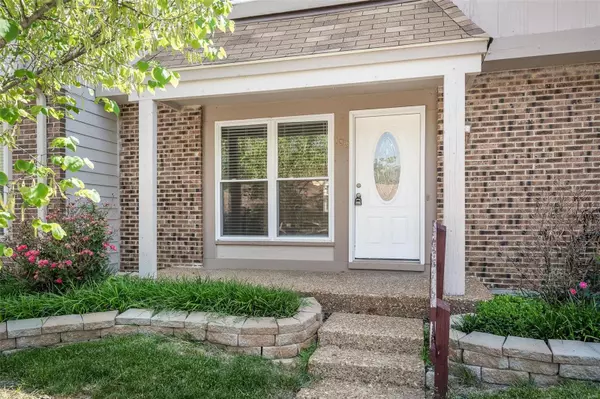$230,000
$200,000
15.0%For more information regarding the value of a property, please contact us for a free consultation.
199 Carmel Woods DR Ellisville, MO 63021
3 Beds
3 Baths
1,348 SqFt
Key Details
Sold Price $230,000
Property Type Condo
Sub Type Condo/Coop/Villa
Listing Status Sold
Purchase Type For Sale
Square Footage 1,348 sqft
Price per Sqft $170
Subdivision Carmel Woods Estates Condo Two
MLS Listing ID 23030467
Sold Date 06/30/23
Style Townhouse
Bedrooms 3
Full Baths 2
Half Baths 1
Construction Status 43
HOA Fees $248/mo
Year Built 1980
Building Age 43
Lot Size 2,875 Sqft
Acres 0.066
Property Description
Welcome to this fully updated beauty! Introducing this stunning 3-bedroom, 3-bath condo. This home is ready to impress and has so much to offer, you will not want to miss this opportunity. Step inside and you will fall in love with this spacious living area, walk towards the back to find the deck where you can relax and soak in the views of the surrounding woods and Bluebird Park. It's the perfect spot for morning coffee, evening relaxation or entertaining guests. The kitchen is very spacious with solid surface counters a captivating backsplash, and equipped with stainless steel appliances, meal preparation becomes a delightful experience. Upstairs there are three generously sized bedrooms and two full bathrooms. All new flooring and carpet throughout. The basement has a walk-out adding additional living space. The home backs to trees and Bluebird Park / Klamberg CA with several walking trails. The perfect location with easy access to shopping and restaurants. Your dream condo awaits!
Location
State MO
County St Louis
Area Marquette
Rooms
Basement Partial, Rec/Family Area, Walk-Out Access
Interior
Interior Features Open Floorplan, Some Wood Floors
Heating Forced Air
Cooling Ceiling Fan(s)
Fireplaces Type None
Fireplace Y
Appliance Dishwasher, Microwave, Electric Oven
Exterior
Parking Features false
Amenities Available Clubhouse
Private Pool false
Building
Lot Description Backs to Public GRND, Backs to Trees/Woods, Park Adjacent
Story 2
Sewer Public Sewer
Water Public
Architectural Style Traditional
Level or Stories Two
Structure Type Brick Veneer
Construction Status 43
Schools
Elementary Schools Ellisville Elem.
Middle Schools Crestview Middle
High Schools Marquette Sr. High
School District Rockwood R-Vi
Others
HOA Fee Include Maintenance Grounds, Parking, Snow Removal
Ownership Private
Acceptable Financing Cash Only, Conventional
Listing Terms Cash Only, Conventional
Special Listing Condition None
Read Less
Want to know what your home might be worth? Contact us for a FREE valuation!

Our team is ready to help you sell your home for the highest possible price ASAP
Bought with Amanda Alejandro






