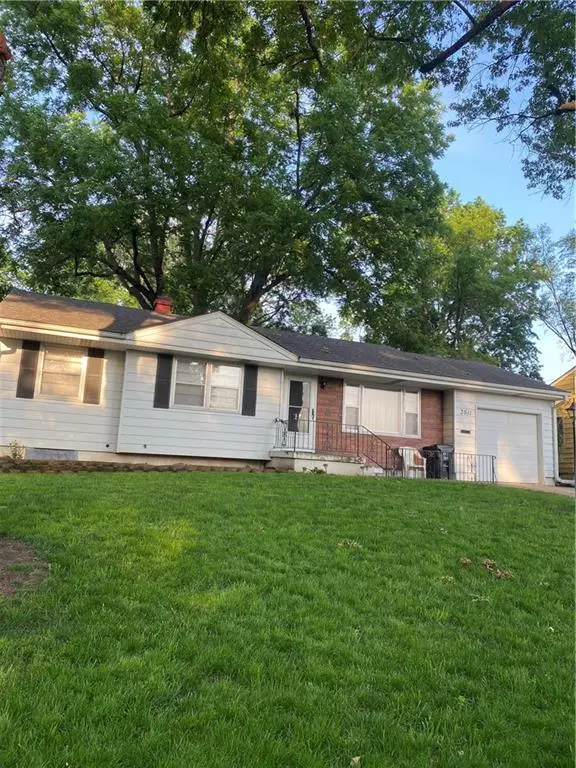$154,500
$154,500
For more information regarding the value of a property, please contact us for a free consultation.
3511 S Spring ST Independence, MO 64055
3 Beds
2 Baths
893 SqFt
Key Details
Sold Price $154,500
Property Type Single Family Home
Sub Type Single Family Residence
Listing Status Sold
Purchase Type For Sale
Square Footage 893 sqft
Price per Sqft $173
Subdivision Santa Fe Acres
MLS Listing ID 2437190
Sold Date 06/29/23
Style Traditional
Bedrooms 3
Full Baths 2
Year Built 1955
Annual Tax Amount $1,137
Lot Size 7,840 Sqft
Acres 0.18
Lot Dimensions 69x118
Property Description
Charming One owner Ranch, shows pride of ownership. Beautiful original hardwood floors -(Under carpet in livingroom & Hall). Original Woodward thru out the home is in great shape. Updated bathroom. Wood windows with storms. Kitchen has nice stained cabinets — quality laminate wood look floors, Microwave and range stay. Metal siding - with added insulation in walls and ceiling. Quality 12 yr roof. Fenced yard . Finished room in basement (den) has closet and 2 small basement windows. 3/4 bathroom in basement. Newer garage door with opener. Attic fan. Large shade trees front and back. Truman Schools! Recroom area semi-finished. Enter basement from inside house . Dry basement but signs of settling may prevent fha loans . Basement walls were stabilized 25 yrs ago . Some settling cracks in master bedroom occurred at least 15 yrs ago but elderly owners did not repair. Seller request “as is”.
Location
State MO
County Jackson
Rooms
Other Rooms Main Floor Master
Basement true
Interior
Interior Features Ceiling Fan(s)
Heating Forced Air
Cooling Attic Fan, Electric
Flooring Carpet, Laminate, Wood
Fireplace N
Appliance Disposal, Dryer, Microwave, Built-In Electric Oven
Laundry Lower Level
Exterior
Exterior Feature Storm Doors
Garage true
Garage Spaces 1.0
Fence Metal
Roof Type Composition
Building
Lot Description City Lot, Treed
Entry Level Ranch
Sewer City/Public
Water Public
Structure Type Frame, Metal Siding
Schools
High Schools Truman
School District Independence
Others
Ownership Private
Acceptable Financing Cash, Conventional
Listing Terms Cash, Conventional
Special Listing Condition As Is
Read Less
Want to know what your home might be worth? Contact us for a FREE valuation!

Our team is ready to help you sell your home for the highest possible price ASAP







