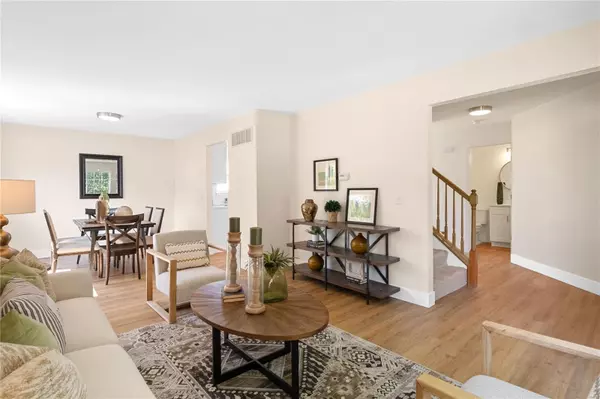$289,900
$289,900
For more information regarding the value of a property, please contact us for a free consultation.
111 Cheshire DR Fairview Heights, IL 62208
4 Beds
3 Baths
2,024 SqFt
Key Details
Sold Price $289,900
Property Type Single Family Home
Sub Type Residential
Listing Status Sold
Purchase Type For Sale
Square Footage 2,024 sqft
Price per Sqft $143
Subdivision Brittany Estates
MLS Listing ID 23028434
Sold Date 06/30/23
Style Other
Bedrooms 4
Full Baths 2
Half Baths 1
Construction Status 27
Year Built 1996
Building Age 27
Lot Size 9,148 Sqft
Acres 0.21
Lot Dimensions .21 Acres
Property Description
COMPLETELY REMODELED top to bottom! Over 2000 sf two-story home on a cul-de-sac lot. Updates include New luxury vinyl plank flooring throughout the foyer, family room, living/hearth room, dining area, kitchen. Brand new kitchen to include cabinets, quartz counters, and built in appliances. New lighting fixtures throughout. New trim throughout. All bathrooms have been updated. The deck off of the dining area is brand new! The unfinished basement offers plenty of future options to finish off w/ a future bath rough-in. Conveniently to shopping, interstates, and Scott Air Force Base. Agent owned.
Location
State IL
County St Clair-il
Rooms
Basement Full, Daylight/Lookout Windows, Bath/Stubbed, Unfinished
Interior
Interior Features Carpets, Walk-in Closet(s)
Heating Forced Air
Cooling Electric
Fireplaces Number 1
Fireplaces Type Woodburning Fireplce
Fireplace Y
Appliance Dishwasher, Microwave, Electric Oven, Stainless Steel Appliance(s)
Exterior
Garage true
Garage Spaces 2.0
Waterfront false
Private Pool false
Building
Lot Description Cul-De-Sac
Story 2
Sewer Public Sewer
Water Public
Architectural Style Traditional
Level or Stories Two
Structure Type Brk/Stn Veneer Frnt, Vinyl Siding
Construction Status 27
Schools
Elementary Schools Pontiac-W Holliday Dist 105
Middle Schools Pontiac-W Holliday Dist 105
High Schools Belleville High School-East
School District Pontiac-W Holliday Dist 105
Others
Ownership Private
Acceptable Financing Cash Only, Conventional, FHA, VA
Listing Terms Cash Only, Conventional, FHA, VA
Special Listing Condition Homestead Senior, Owner Occupied, None
Read Less
Want to know what your home might be worth? Contact us for a FREE valuation!

Our team is ready to help you sell your home for the highest possible price ASAP
Bought with Christina Karr






