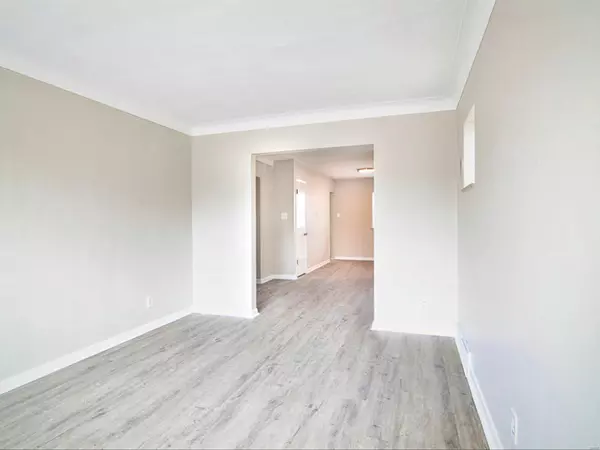$190,000
$179,900
5.6%For more information regarding the value of a property, please contact us for a free consultation.
8339 Braddock DR St Louis, MO 63132
3 Beds
2 Baths
1,106 SqFt
Key Details
Sold Price $190,000
Property Type Single Family Home
Sub Type Residential
Listing Status Sold
Purchase Type For Sale
Square Footage 1,106 sqft
Price per Sqft $171
Subdivision Darstdale 2
MLS Listing ID 23024519
Sold Date 07/07/23
Style Ranch
Bedrooms 3
Full Baths 2
Construction Status 69
Year Built 1954
Building Age 69
Lot Size 5,401 Sqft
Acres 0.124
Lot Dimensions 45x120
Property Description
Welcome home to 8339 Braddock! This 3 bed, 2 bath beauty is loaded with updates & and more space first meets the eye. Kitchen features stainless appliances, granite counters, and shaker cabinets with soft close drawers. Bathrooms have all new tile, hardware and fixtures. Fresh paint, new windows and new flooring throughout! The main floor has a large living room, kitchen and dining combo, 3 bedrooms and full bathroom. The lower level is finished, has an additional full bath plus tons of space for a family room or flex/game room. Plenty of storage with a coat closet, linen closet, pantry and nice sized bedroom closets. Yard is fenced, flat and easy to maintain. Backyard is ideal for raised garden beds, a swingset or a cozy firepit area. This home lives larger than it looks! Nothing left to do but move in! Convenient location n the heart of U City close to great restaurants on Olive and the new Costco! Jump on I-170 close by & be anywhere in STL in 15 min! Make your appointment today!
Location
State MO
County St Louis
Area University City
Rooms
Basement Bathroom in LL, Full, Partially Finished, Sump Pump
Interior
Interior Features High Ceilings, Window Treatments
Heating Forced Air
Cooling Electric, Other
Fireplaces Type None
Fireplace Y
Appliance Dishwasher, Microwave, Gas Oven, Refrigerator, Stainless Steel Appliance(s)
Exterior
Parking Features false
Private Pool false
Building
Lot Description Chain Link Fence, Level Lot
Story 1
Sewer Public Sewer
Water Public
Architectural Style Traditional
Level or Stories One
Structure Type Brick Veneer
Construction Status 69
Schools
Elementary Schools Barbara Jordan Elem.
Middle Schools Brittany Woods
High Schools University City Sr. High
School District University City
Others
Ownership Private
Acceptable Financing Cash Only, Conventional, FHA, Government, RRM/ARM, VA
Listing Terms Cash Only, Conventional, FHA, Government, RRM/ARM, VA
Special Listing Condition Renovated, None
Read Less
Want to know what your home might be worth? Contact us for a FREE valuation!

Our team is ready to help you sell your home for the highest possible price ASAP
Bought with Ana Marroquin






