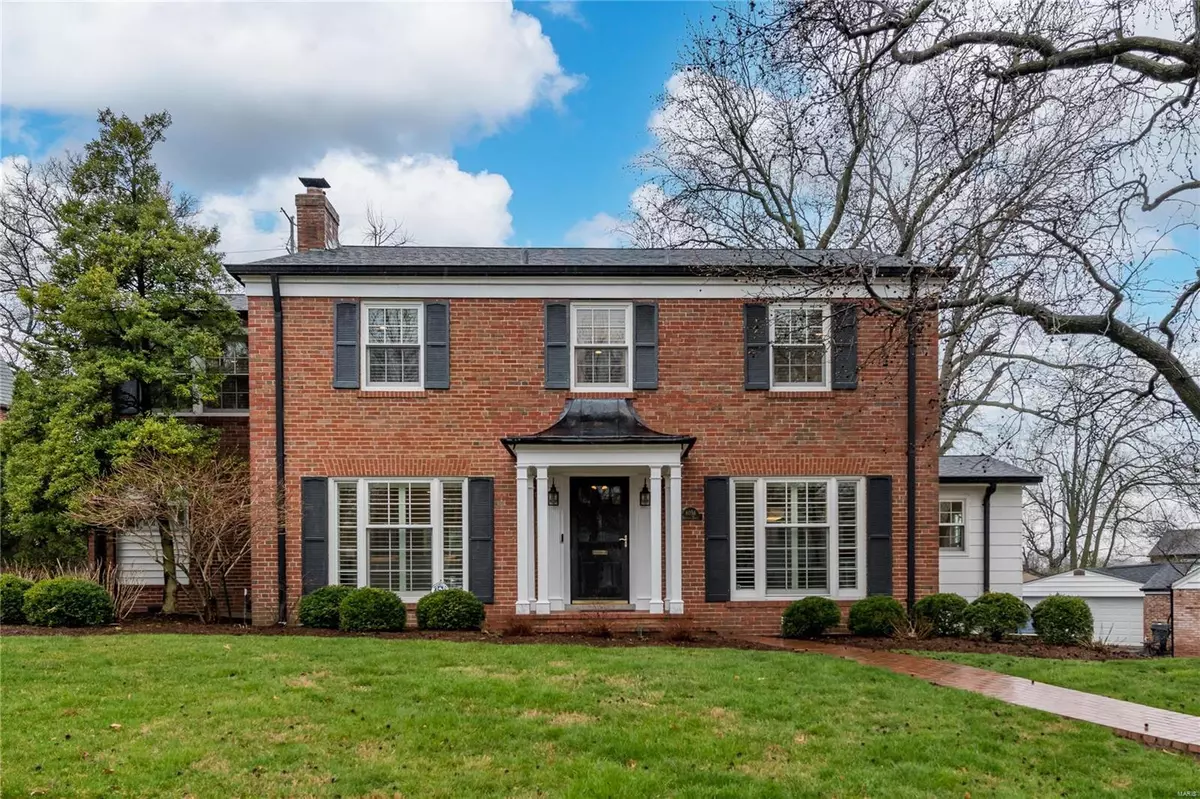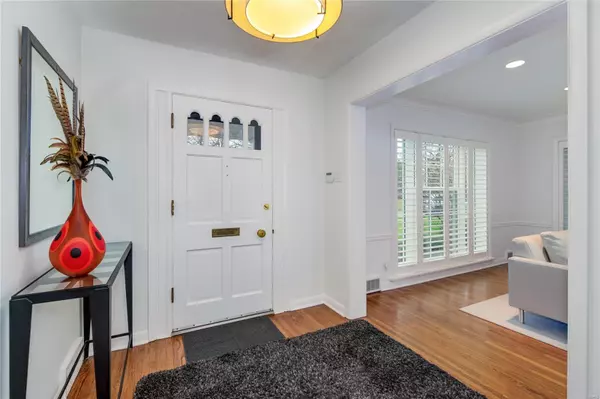$1,075,000
$975,000
10.3%For more information regarding the value of a property, please contact us for a free consultation.
8056 Watkins DR St Louis, MO 63105
4 Beds
4 Baths
2,934 SqFt
Key Details
Sold Price $1,075,000
Property Type Single Family Home
Sub Type Residential
Listing Status Sold
Purchase Type For Sale
Square Footage 2,934 sqft
Price per Sqft $366
Subdivision Davis Place
MLS Listing ID 23014306
Sold Date 07/10/23
Style Other
Bedrooms 4
Full Baths 3
Half Baths 1
Construction Status 73
Year Built 1950
Building Age 73
Lot Size 0.370 Acres
Acres 0.3703
Lot Dimensions irregular
Property Description
Experience the best of Davis Place in this fully renovated home by Markway Construction. Enjoy the convenience of walking all that Clayton offers. This home is bright and modern, featuring oak hardwood floors and a neutral color palette. The expansive living room boasts a fireplace, plantation shutters, and an adjoining den with another fireplace and backyard access. Host guests in the formal dining room or entertain in the spacious kitchen with double ovens, gas stove, center island, custom cabinets with pull-outs, glass-tiled back-splash, and breakfast room with built-ins, buffet, and wine fridge. Step outside to the private, fully-fenced backyard and deck. Upstairs, the primary bedroom suite features a gorgeous bath with dual vanities, under-cabinet lighting, an enclosed water closet, and heated floors. Three additional bedrooms, one with a Murphy bed and an updated bath, complete the second floor. The finished lower level offers a recreation room, full bath, and laundry.
Location
State MO
County St Louis
Area Clayton
Rooms
Basement Bathroom in LL, Full, Partially Finished, Rec/Family Area
Interior
Interior Features Walk-in Closet(s), Some Wood Floors
Heating Forced Air
Cooling Electric
Fireplaces Number 2
Fireplaces Type Non Functional
Fireplace Y
Appliance Dishwasher, Disposal, Double Oven, Gas Cooktop, Range Hood, Electric Oven, Refrigerator, Stainless Steel Appliance(s)
Exterior
Parking Features true
Garage Spaces 2.0
Private Pool false
Building
Lot Description Corner Lot, Fencing, Level Lot
Story 2
Sewer Public Sewer
Water Public
Architectural Style Traditional
Level or Stories Two
Structure Type Brick
Construction Status 73
Schools
Elementary Schools Meramec Elem.
Middle Schools Wydown Middle
High Schools Clayton High
School District Clayton
Others
Ownership Private
Acceptable Financing Cash Only, Conventional
Listing Terms Cash Only, Conventional
Special Listing Condition None
Read Less
Want to know what your home might be worth? Contact us for a FREE valuation!

Our team is ready to help you sell your home for the highest possible price ASAP
Bought with Margie Medelberg






