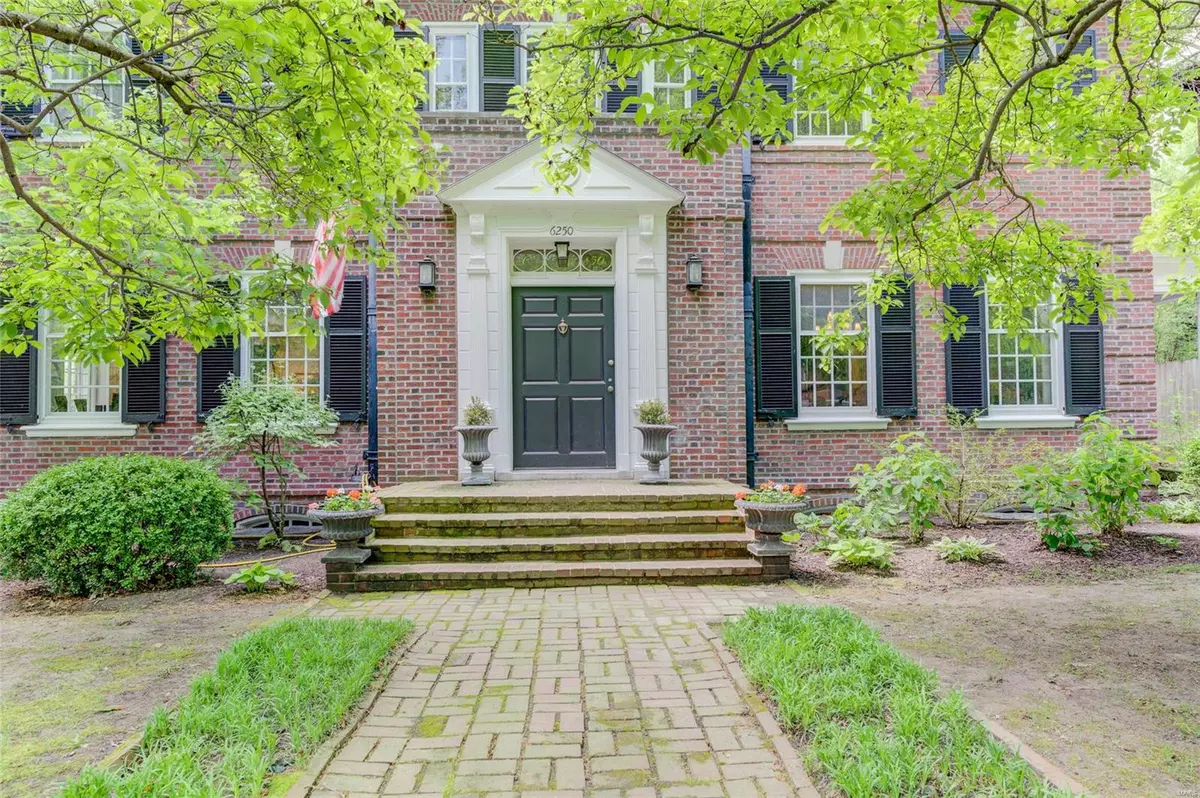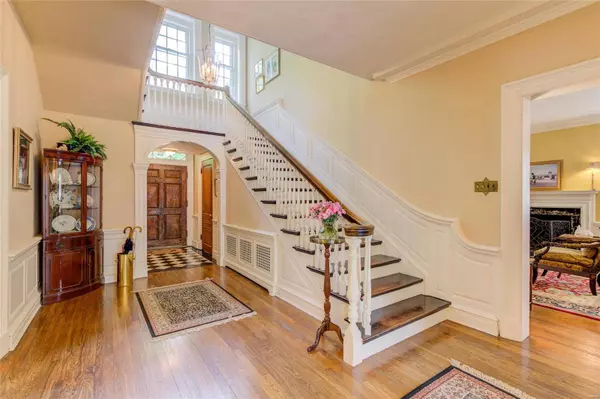$995,000
$975,000
2.1%For more information regarding the value of a property, please contact us for a free consultation.
6250 Westminster PL St Louis, MO 63130
5 Beds
4 Baths
5,390 SqFt
Key Details
Sold Price $995,000
Property Type Single Family Home
Sub Type Residential
Listing Status Sold
Purchase Type For Sale
Square Footage 5,390 sqft
Price per Sqft $184
Subdivision Parkview Add
MLS Listing ID 23025889
Sold Date 07/11/23
Style Townhouse
Bedrooms 5
Full Baths 3
Half Baths 1
Construction Status 102
Year Built 1921
Building Age 102
Lot Size 0.410 Acres
Acres 0.41
Lot Dimensions 77x259x62x270
Property Description
This is your opportunity to own a classic piece of St. Louis historic architectural history. If you are looking for a spacious, formal, & elegant home, you have found it. The home feature a modern updated kitchen, newer appliances, center island with cook top, some original wooden pantries, wood floors, & cozy built in bench. As you enter you are introduced to a two story large entry hall, front & rear staircasses, a sitting/plant room, 3 1/2 baths, laundry room off the kitchen. You will enjoy living in a prestigious quiet neighborhood off Skinker, this may be the home for you. Now add a patio, in-ground pool, close to a 1/2 an acre of yare to enjoy outdoor activities and a 3 car garage with extra parking. The living room has a statly wood burning fireplace. All of this and within walking distance of Wash U, public transportation, & Forest Park. The home also has a covered portico off of the side dining room entrance. Newer slate roof & furnace. This beautiful home has plenty to offer
Location
State MO
County St Louis City
Area Central West
Rooms
Basement Concrete, Full, Unfinished, Walk-Up Access
Interior
Interior Features Bookcases, Center Hall Plan, High Ceilings, Historic/Period Mlwk, Carpets, Window Treatments, High Ceilings, Some Wood Floors
Heating Forced Air, Zoned
Cooling Electric, Zoned
Fireplaces Number 3
Fireplaces Type Full Masonry, Non Functional, Woodburning Fireplce
Fireplace Y
Appliance Dishwasher, Disposal, Cooktop, Dryer, Gas Cooktop, Microwave, Refrigerator, Stainless Steel Appliance(s), Wall Oven, Washer
Exterior
Parking Features true
Garage Spaces 3.0
Amenities Available Private Inground Pool
Private Pool true
Building
Lot Description Sidewalks, Streetlights, Wood Fence
Sewer Public Sewer
Water Community
Architectural Style English
Level or Stories Two and a Half
Structure Type Brick
Construction Status 102
Schools
Elementary Schools Hamilton Elem. Community Ed.
Middle Schools Yeatman-Liddell Middle School
High Schools Sumner High
School District St. Louis City
Others
Ownership Private
Acceptable Financing Cash Only, Conventional
Listing Terms Cash Only, Conventional
Special Listing Condition Owner Occupied, None
Read Less
Want to know what your home might be worth? Contact us for a FREE valuation!

Our team is ready to help you sell your home for the highest possible price ASAP
Bought with Catherine O'Neill






