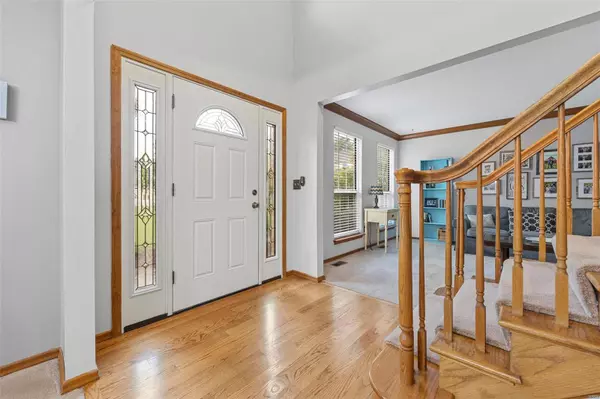$460,000
$449,900
2.2%For more information regarding the value of a property, please contact us for a free consultation.
94 Honey Ridge CT St Charles, MO 63304
4 Beds
3 Baths
2,260 SqFt
Key Details
Sold Price $460,000
Property Type Single Family Home
Sub Type Residential
Listing Status Sold
Purchase Type For Sale
Square Footage 2,260 sqft
Price per Sqft $203
Subdivision Timberwood Trails #6
MLS Listing ID 23032706
Sold Date 07/11/23
Style Other
Bedrooms 4
Full Baths 2
Half Baths 1
Construction Status 39
HOA Fees $33/ann
Year Built 1984
Building Age 39
Lot Size 0.430 Acres
Acres 0.43
Lot Dimensions .437 AC
Property Description
Gorgeous, MOVE-IN-READY 4BR 2.5BTH 2sty w/2260 SF of living space. Nestled on nearly a half-acre backing to common ground & trees in a quiet cul-de-sac this home has beautiful curb appeal w/brick front, lush landscaping & oversized side entry 3 car garage. Walking in the alluring entry foyer w/gleaming HW floors you'll notice the formal living rm & dining room. The spacious family rm features a WB fireplace & LG bay window. You'll love the kitchen w/white cabinets, granite countertops, tile backsplash, SS appliances, butler's pantry & bkft rm w/door to the oversized patio looking out to the lvl fenced yard perfect for outdoor enjoyment. The UL offers a luxurious master suite w/tall vaulted ceilings & updated deluxe BTH w/his & hers vanities & LG shower w/seat. 3 generously sized additional BR & full BTH complete the UL. Clean LL w/rough in for BTH is just waiting for your finish for added living space. Short walk to downtown Cottleville, easy access to hwys & great schools. A MUST SEE!
Location
State MO
County St Charles
Area Francis Howell Cntrl
Rooms
Basement Full, Concrete, Sump Pump, Unfinished
Interior
Interior Features Carpets, Special Millwork, Vaulted Ceiling, Walk-in Closet(s), Some Wood Floors
Heating Forced Air, Humidifier
Cooling Ceiling Fan(s), Electric
Fireplaces Number 1
Fireplaces Type Woodburning Fireplce
Fireplace Y
Appliance Dishwasher, Disposal, Microwave, Electric Oven, Stainless Steel Appliance(s)
Exterior
Garage true
Garage Spaces 3.0
Amenities Available Pool, Underground Utilities
Waterfront false
Private Pool false
Building
Lot Description Backs to Comm. Grnd, Backs to Trees/Woods, Cul-De-Sac, Fencing, Level Lot, Streetlights
Story 2
Sewer Public Sewer
Water Public
Architectural Style Traditional
Level or Stories Two
Structure Type Brk/Stn Veneer Frnt, Frame
Construction Status 39
Schools
Elementary Schools Warren Elem.
Middle Schools Saeger Middle
High Schools Francis Howell Central High
School District Francis Howell R-Iii
Others
Ownership Private
Acceptable Financing Cash Only, Conventional, FHA, VA
Listing Terms Cash Only, Conventional, FHA, VA
Special Listing Condition None
Read Less
Want to know what your home might be worth? Contact us for a FREE valuation!

Our team is ready to help you sell your home for the highest possible price ASAP
Bought with Karen Funke






