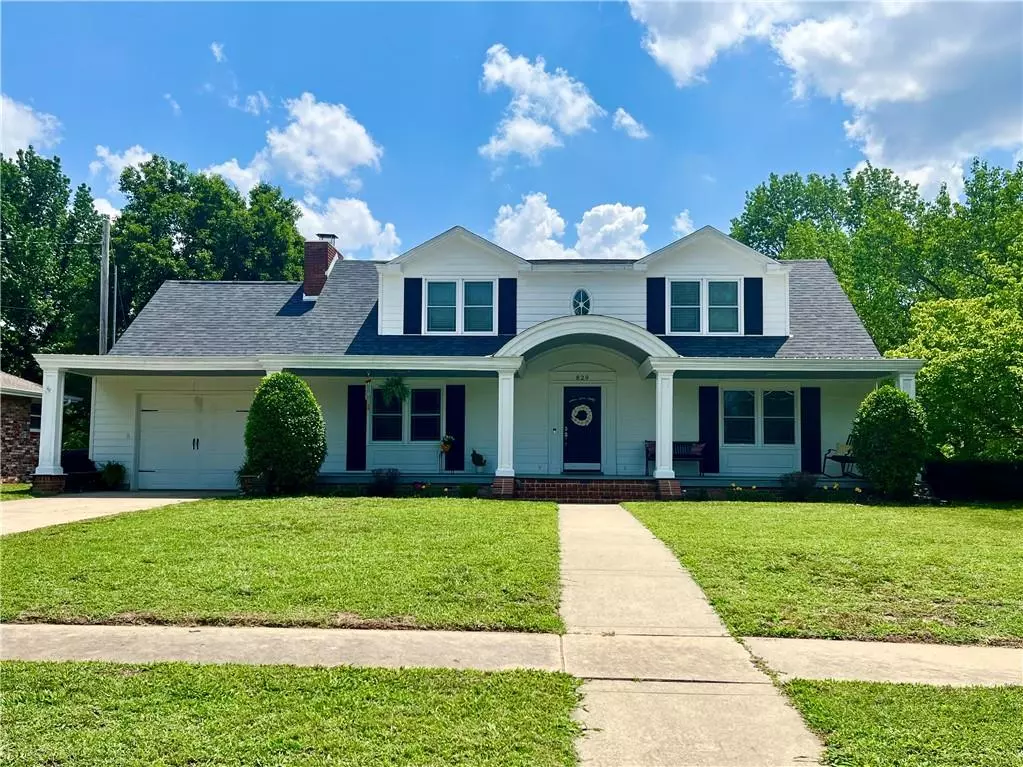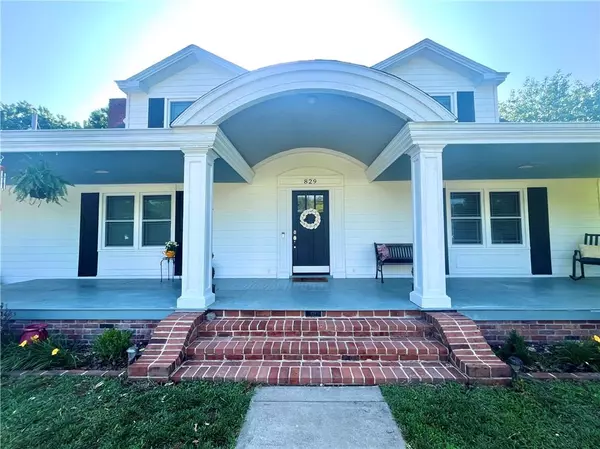$319,900
$319,900
For more information regarding the value of a property, please contact us for a free consultation.
829 S College ST Nevada, MO 64772
4 Beds
6 Baths
2,030 SqFt
Key Details
Sold Price $319,900
Property Type Single Family Home
Sub Type Single Family Residence
Listing Status Sold
Purchase Type For Sale
Square Footage 2,030 sqft
Price per Sqft $157
Subdivision Forest Grove
MLS Listing ID 2438336
Sold Date 07/14/23
Style Traditional
Bedrooms 4
Full Baths 4
Half Baths 2
Year Built 1962
Annual Tax Amount $1,719
Lot Size 0.450 Acres
Acres 0.45
Lot Dimensions 200' x 100'
Property Description
This grand & stately 4 Bed/6 bath home sits on a corner lot close to Radio Springs Park. Newer ROOF (‘19), newer PAINT inside & out & new WINDOWS. Kitchen features granite counter tops, large island built in desk area, lovely bay window & includes appliances. Owner’s bedroom features dual in suite his/hers baths & closets. Jack & Jill connecting bath between upstairs bdrms w/ double vanity. Spacious deck off back overlooks the back yard & can be accessed from kitchen & master bdrm. Covered porch freshly painted overlooks manicured flowerbeds & includes lovely sheet metal ceilings. FINISHED WALK-OUT basement includes a bar area, family room, game room work area & 1/2 bath. 2 sets of washer & dryer hookups (1 on main & 1 in bsmt). Home has 2 attached garages, including 1 on bsmt level. There is also a driveway on side w/ parking spaces & easy access to basement. Perfect for living quarters w/ separate entrance and lots of windows for light. Includes additional lot just to the East of the back alley.
Location
State MO
County Vernon
Rooms
Other Rooms Entry, Exercise Room, Fam Rm Gar Level, Main Floor Master, Workshop
Basement true
Interior
Heating Baseboard, Electric, Natural Gas
Cooling Electric
Flooring Carpet, Tile, Wood
Fireplaces Number 1
Fireplaces Type Basement
Fireplace Y
Appliance Dishwasher, Refrigerator, Free-Standing Electric Oven
Laundry Laundry Room, Main Level
Exterior
Garage true
Garage Spaces 2.0
Roof Type Composition
Building
Lot Description Corner Lot
Entry Level 1.5 Stories
Sewer Public/City
Water Public
Structure Type Frame
Schools
School District Nevada
Others
Ownership Private
Acceptable Financing Cash, Conventional, FHA, USDA Loan, VA Loan
Listing Terms Cash, Conventional, FHA, USDA Loan, VA Loan
Read Less
Want to know what your home might be worth? Contact us for a FREE valuation!

Our team is ready to help you sell your home for the highest possible price ASAP







