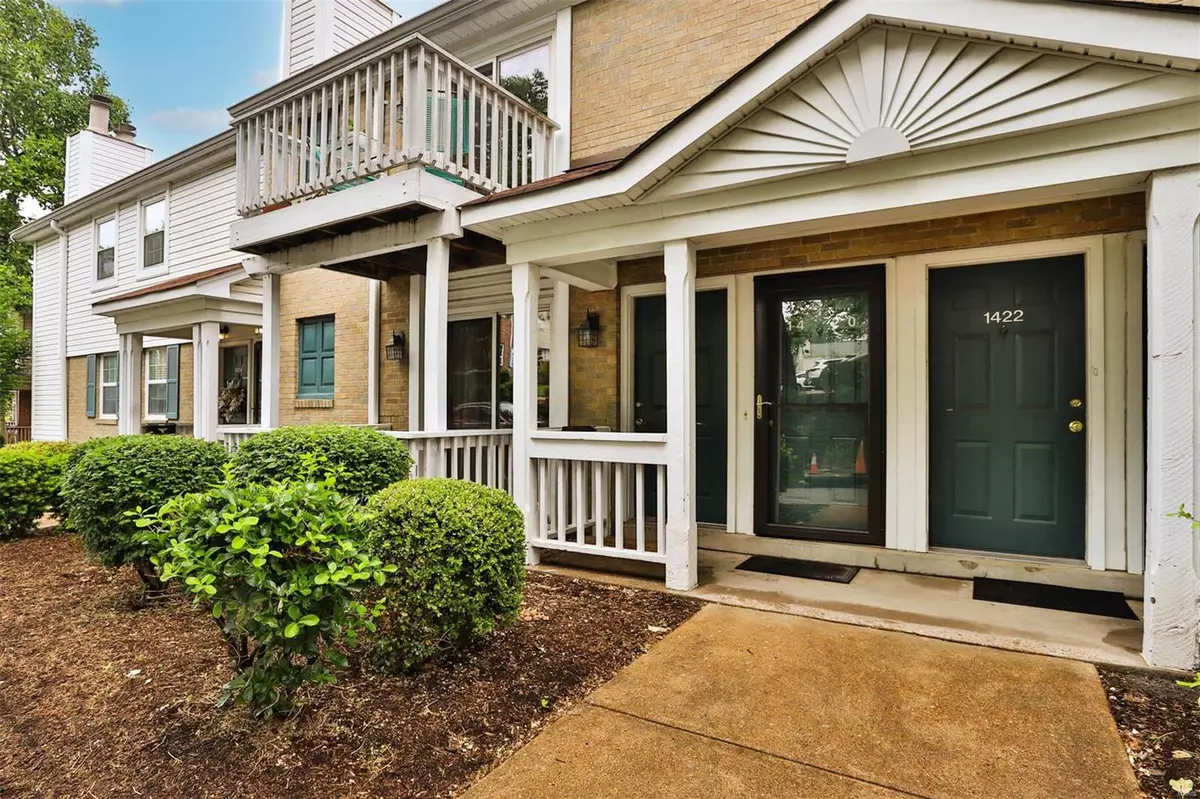$223,000
$223,000
For more information regarding the value of a property, please contact us for a free consultation.
1420 Bluebird Terr St Louis, MO 63144
2 Beds
1 Bath
950 SqFt
Key Details
Sold Price $223,000
Property Type Single Family Home
Sub Type Residential
Listing Status Sold
Purchase Type For Sale
Square Footage 950 sqft
Price per Sqft $234
Subdivision Brentwood Forest Condo Ph Six
MLS Listing ID 23020156
Sold Date 07/14/23
Style Other
Bedrooms 2
Full Baths 1
Construction Status 73
HOA Fees $274/mo
Year Built 1950
Building Age 73
Lot Size 3,093 Sqft
Acres 0.071
Lot Dimensions .071
Property Description
WELCOME to your dream home nestled in coveted Brentwood Forest community! This beautifully maintained and updated 2nd floor condo is convenience meets ease with unbeatable location. Minutes from shopping, grocery, restaurants, Clayton, Maplewood, PLUS easy hwy access. Amenities include walking trails, Gazebo & Lake, POOLS, Tennis AND Clubhouse. Ample parking for your guests, assigned spot right in front for you. Covered front porch, leads upstairs where you're greeted with LVP wide plank floors, OPEN spaces, VAULTED ceiling and cozy Fireplace. Updated Kitchen has Quartz counters, subway tile w/SS accents, Fridge, plus W/D in pantry closet. PLENTY of closet space and all are Container store adjustable shelving making it easy to customize. High-end Anderson windows & Sliding glass doors allow light to shine into this lovely condo. New H2O heater. TWO decks are perfect for entertaining or unwinding. Storage closet too. TOURS START 5/18! Link to BF: https://www.brentwoodforest.com
Location
State MO
County St Louis
Area Brentwood
Rooms
Basement None
Interior
Interior Features Open Floorplan, Window Treatments, Vaulted Ceiling, Walk-in Closet(s)
Heating Forced Air
Cooling Ceiling Fan(s), Electric
Fireplaces Number 1
Fireplaces Type Woodburning Fireplce
Fireplace Y
Appliance Dishwasher, Disposal, Dryer, Range Hood, Electric Oven, Refrigerator, Washer
Exterior
Parking Features false
Amenities Available Pool, Tennis Court(s), Clubhouse, Tennis Court(s)
Private Pool false
Building
Lot Description Backs to Comm. Grnd, Level Lot, Pond/Lake, Sidewalks, Streetlights
Story 1
Sewer Public Sewer
Water Public
Architectural Style Contemporary, Craftsman, Traditional, Other
Level or Stories One
Structure Type Brk/Stn Veneer Frnt, Vinyl Siding
Construction Status 73
Schools
Elementary Schools Mcgrath Elem.
Middle Schools Brentwood Middle
High Schools Brentwood High
School District Brentwood
Others
Ownership Private
Acceptable Financing Cash Only, Conventional
Listing Terms Cash Only, Conventional
Special Listing Condition Owner Occupied, None
Read Less
Want to know what your home might be worth? Contact us for a FREE valuation!

Our team is ready to help you sell your home for the highest possible price ASAP
Bought with Michael Klasek






