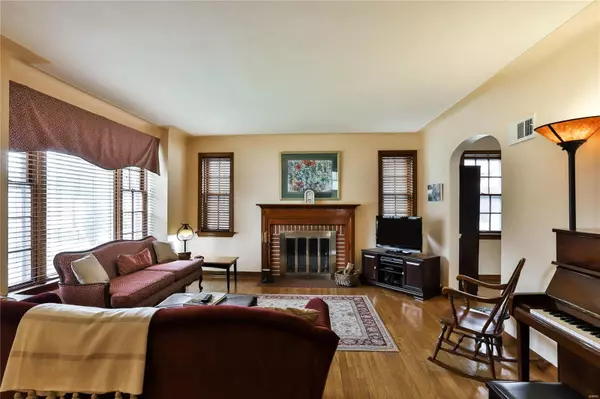$385,000
$339,900
13.3%For more information regarding the value of a property, please contact us for a free consultation.
8901 White AVE St Louis, MO 63144
3 Beds
3 Baths
1,943 SqFt
Key Details
Sold Price $385,000
Property Type Single Family Home
Sub Type Residential
Listing Status Sold
Purchase Type For Sale
Square Footage 1,943 sqft
Price per Sqft $198
Subdivision Curry Sub
MLS Listing ID 23027220
Sold Date 07/19/23
Style Other
Bedrooms 3
Full Baths 2
Half Baths 1
Construction Status 77
Year Built 1946
Building Age 77
Lot Size 7,802 Sqft
Acres 0.1791
Lot Dimensions 50 X 158
Property Description
Charming Brentwood home in highly desirable area. All brick structure w/attractive curb appeal and covered front porch. Inside you're welcomed by a separate entrance foyer that opens to the spacious living room. The living room offers a wood burning fireplace, plaster cove molding, great natural light from multiple windows, open staircase to 2nd floor, arched doorways to foyer/dining room/bedroom hallway and beautiful wood floors. Opening off the living room is the separate dining room w/chair rail and wood floor. The large kitchen/breakfast room is the heart of the home w/great counter and cabinet space, stainless steel stove and dishwasher, recessed can lighting and ceramic tile floor. Also on the main floor is a nice sized bedroom and hall bathroom. Upstairs finds two additional bedrooms and a large hall bath w/awesome walk-in shower. Finished lower level recreation room w/bar, half bath and great storage. Large level backyard w/plenty of space for parking. Wonderful opportunity!
Location
State MO
County St Louis
Area Brentwood
Rooms
Basement Bathroom in LL, Full, Partially Finished, Rec/Family Area, Walk-Up Access
Interior
Interior Features Special Millwork, Window Treatments, Walk-in Closet(s), Some Wood Floors
Heating Forced Air
Cooling Ceiling Fan(s), Electric
Fireplaces Number 2
Fireplaces Type Non Functional, Woodburning Fireplce
Fireplace Y
Appliance Dishwasher, Disposal, Gas Oven, Stainless Steel Appliance(s)
Exterior
Parking Features false
Private Pool false
Building
Lot Description Level Lot, Partial Fencing, Sidewalks
Story 1.5
Sewer Public Sewer
Water Public
Architectural Style Traditional
Level or Stories One and One Half
Structure Type Brick Veneer
Construction Status 77
Schools
Elementary Schools Mcgrath Elem.
Middle Schools Brentwood Middle
High Schools Brentwood High
School District Brentwood
Others
Ownership Private
Acceptable Financing Cash Only, Conventional
Listing Terms Cash Only, Conventional
Special Listing Condition Owner Occupied, None
Read Less
Want to know what your home might be worth? Contact us for a FREE valuation!

Our team is ready to help you sell your home for the highest possible price ASAP
Bought with Mark Gellman






