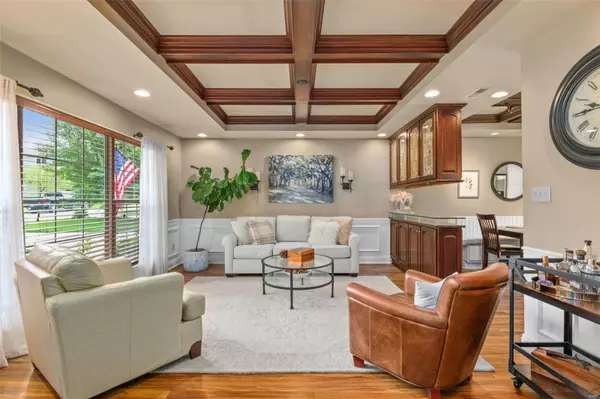$526,000
$529,000
0.6%For more information regarding the value of a property, please contact us for a free consultation.
1415 Ridgefield DR Des Peres, MO 63131
3 Beds
2 Baths
1,743 SqFt
Key Details
Sold Price $526,000
Property Type Single Family Home
Sub Type Residential
Listing Status Sold
Purchase Type For Sale
Square Footage 1,743 sqft
Price per Sqft $301
Subdivision Ballas Meadows
MLS Listing ID 23030020
Sold Date 07/18/23
Style Other
Bedrooms 3
Full Baths 2
Construction Status 64
Year Built 1959
Building Age 64
Lot Size 0.356 Acres
Acres 0.356
Lot Dimensions 102x152
Property Description
Welcome to this updated home in a beautiful private setting surrounded by trees & steps away from Des Peres Park. Custom architectural detail is found throughout w/ coffered ceilings, crown moldings, curved entryways w/ columns, wainscoting & more. Gourmet kitchen has custom cabinetry, large pantry, granite countertops in kitchen and large breakfast bar. Large 36" GE Monogram gas range with grill & heat rack + upgraded GE stainless appliances are sure to please. Custom lighted lead glass cabinet leads to the dining room w/ plenty of additional storage. The family room has lots of windows & large gas fireplace w/ granite hearth w/ remote controlled gas logs and new carpet. The walkout lower level leads to a private patio surrounded by nature. Great for entertaining, the kitchen walks out to a large deck overlooking the expansive level back yard full of mature trees. Oversized 2 car garage w/ lots of storage. This centrally located home is near a great park & shopping. New shed Included.
Location
State MO
County St Louis
Area Kirkwood
Rooms
Basement Fireplace in LL, Partially Finished, Rec/Family Area, Sump Pump, Walk-Out Access
Interior
Interior Features Bookcases, Open Floorplan, Carpets, Special Millwork, Window Treatments, Vaulted Ceiling, Some Wood Floors
Heating Forced Air
Cooling Attic Fan, Ceiling Fan(s), Electric
Fireplaces Number 1
Fireplaces Type Full Masonry, Gas
Fireplace Y
Appliance Dishwasher, Disposal, Microwave, Range Hood, Gas Oven, Refrigerator, Stainless Steel Appliance(s)
Exterior
Parking Features true
Garage Spaces 2.0
Private Pool false
Building
Lot Description Backs to Open Grnd, Backs to Trees/Woods, Level Lot, Wooded
Sewer Public Sewer
Water Public
Architectural Style Traditional
Level or Stories Multi/Split
Structure Type Brick Veneer, Vinyl Siding
Construction Status 64
Schools
Elementary Schools Westchester Elem.
Middle Schools North Kirkwood Middle
High Schools Kirkwood Sr. High
School District Kirkwood R-Vii
Others
Ownership Private
Acceptable Financing Cash Only, Conventional
Listing Terms Cash Only, Conventional
Special Listing Condition None
Read Less
Want to know what your home might be worth? Contact us for a FREE valuation!

Our team is ready to help you sell your home for the highest possible price ASAP
Bought with Alexandra Thornhill






