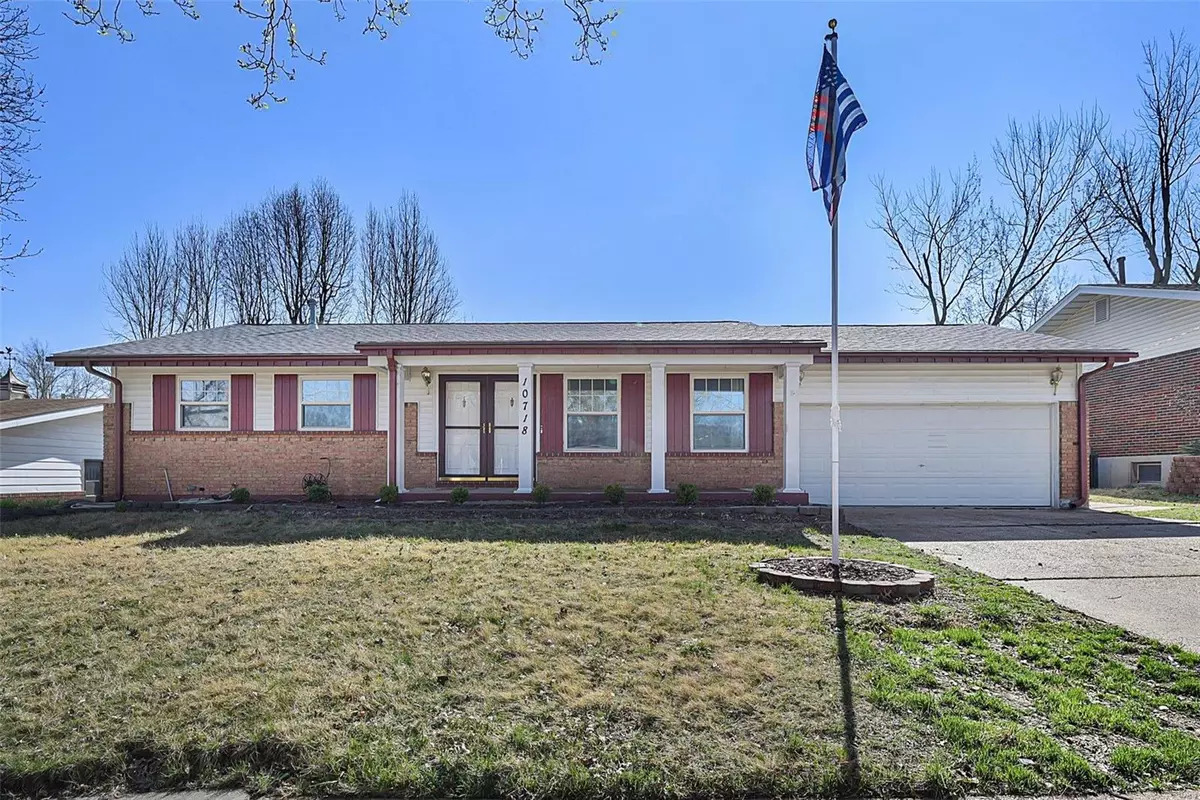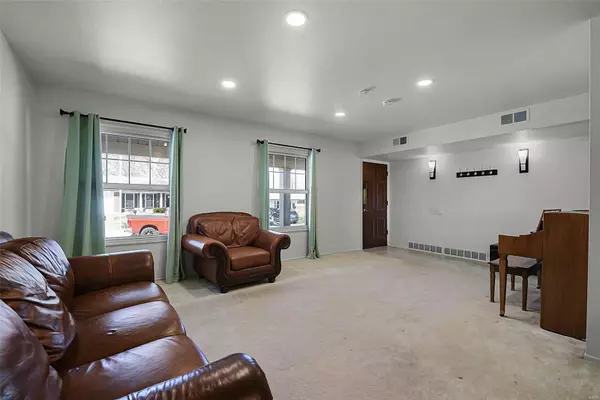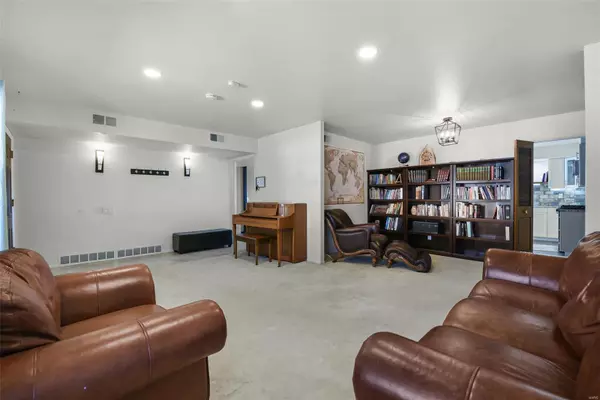$213,000
$209,900
1.5%For more information regarding the value of a property, please contact us for a free consultation.
10718 Wheeling CT St Louis, MO 63136
3 Beds
3 Baths
1,402 SqFt
Key Details
Sold Price $213,000
Property Type Single Family Home
Sub Type Residential
Listing Status Sold
Purchase Type For Sale
Square Footage 1,402 sqft
Price per Sqft $151
Subdivision Hathaway Park Amd
MLS Listing ID 23018223
Sold Date 07/20/23
Style Ranch
Bedrooms 3
Full Baths 3
Construction Status 59
Year Built 1964
Building Age 59
Lot Size 8,207 Sqft
Acres 0.1884
Lot Dimensions 0x00x000
Property Description
Don't miss out on this extraordinary 3 bedroom, 3 full bath ranch style home in the popular Ferguson Woods subdivision! Home is on a quiet street with a cul de sac and is move in ready! All of the updates and features to make you go WOW! New kitchen w/white shaker style soft close cabinets, ceramic tile flooring, italian porcelain tile backsplash, marble countertops, stainless steel appliances, custom bathrooms, newer HVAC, 200 amp electric panel, 2 new water heaters, plumbing stacks, roof, paint, contemporary lighting and newer windows. Finished lower level with walkout has 2 recreation/game areas, full bathroom with soaker tub, cedar closet and utility area with plenty of room for storage. Oh and did I forget to mention the AMAZING large new rear deck perfect for family gatherings or enjoying beautiful sunrises with your morning cup of joe. Home has everything you can imagine...the only thing missing is YOU! Please see add'l features sheet attached!
Location
State MO
County St Louis
Area Hazelwood East
Rooms
Basement Bathroom in LL, Full, Partially Finished, Walk-Out Access
Interior
Interior Features Carpets, Window Treatments, Some Wood Floors
Heating Forced Air
Cooling Ceiling Fan(s), Electric
Fireplaces Type None
Fireplace Y
Appliance Disposal, Microwave, Gas Oven, Refrigerator, Stainless Steel Appliance(s)
Exterior
Parking Features true
Garage Spaces 2.0
Private Pool false
Building
Lot Description Backs to Comm. Grnd, Cul-De-Sac, Fencing, Sidewalks, Streetlights, Terraced/Sloping
Story 1
Sewer Public Sewer
Water Public
Architectural Style Traditional
Level or Stories One
Structure Type Brk/Stn Veneer Frnt
Construction Status 59
Schools
Elementary Schools Keeven Elem.
Middle Schools East Middle
High Schools Hazelwood East High
School District Hazelwood
Others
Ownership Private
Acceptable Financing Cash Only, Conventional, FHA, VA
Listing Terms Cash Only, Conventional, FHA, VA
Special Listing Condition Owner Occupied, Rehabbed, Renovated, None
Read Less
Want to know what your home might be worth? Contact us for a FREE valuation!

Our team is ready to help you sell your home for the highest possible price ASAP
Bought with Daryl Holland






