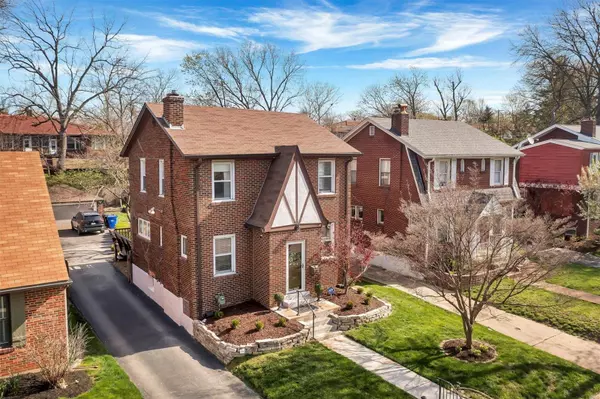$527,000
$459,999
14.6%For more information regarding the value of a property, please contact us for a free consultation.
7279 Northmoor DR St Louis, MO 63105
3 Beds
3 Baths
2,100 SqFt
Key Details
Sold Price $527,000
Property Type Single Family Home
Sub Type Residential
Listing Status Sold
Purchase Type For Sale
Square Footage 2,100 sqft
Price per Sqft $250
Subdivision Northmoor Park
MLS Listing ID 23019669
Sold Date 06/16/23
Style Other
Bedrooms 3
Full Baths 2
Half Baths 1
Construction Status 98
Year Built 1925
Building Age 98
Lot Size 6,970 Sqft
Acres 0.16
Lot Dimensions 41x166/46x166
Property Description
Natural light abounds in this charming 2 story tudor in the coveted Northmoor Park neighborhood. Nestled between Downtown Clayton to the east, and Forest Park to the west - both are in walking distance! 3 Beds, 2.5 Baths, and a basement to boot. The living room features wood floors and a gas fireplace. You're sure to love the stainless steel appliances and granite countertops in the kitchen. Master suite with en-suite master bath! 2 additional bedrooms and a full bathroom with a jet tub complete the upper level. The basement features a recreation room, wet bar, half bathroom, and a wine cellar. See to it that you pay attention to the architectural details throughout - stain glass windows, arched openings, built in bookcases and various unique moldings. Zoned heating and cooling. Detached 2 car garage. Large deck for relaxing and entertaining. Partially fenced backyard! Close to Forest Park, Downtown Clayton, and Washington University! UNDER CONTRACT. OPEN HOUSE CANCELLED.
Location
State MO
County St Louis
Area University City
Rooms
Basement Bathroom in LL, Rec/Family Area
Interior
Interior Features Bookcases, Wet Bar
Heating Heat Pump, Zoned
Cooling Electric
Fireplaces Number 1
Fireplaces Type Gas
Fireplace Y
Appliance Dishwasher, Disposal, Range Hood, Gas Oven, Refrigerator, Stainless Steel Appliance(s), Wine Cooler
Exterior
Parking Features true
Garage Spaces 2.0
Private Pool false
Building
Lot Description Sidewalks, Wood Fence
Sewer Public Sewer
Water Public
Architectural Style Tudor
Level or Stories Two and a Half
Structure Type Brick Veneer
Construction Status 98
Schools
Elementary Schools Flynn Park Elem.
Middle Schools Brittany Woods
High Schools University City Sr. High
School District University City
Others
Ownership Private
Acceptable Financing Cash Only, Conventional, FHA, VA
Listing Terms Cash Only, Conventional, FHA, VA
Special Listing Condition None
Read Less
Want to know what your home might be worth? Contact us for a FREE valuation!

Our team is ready to help you sell your home for the highest possible price ASAP
Bought with Thomas Espenschied






