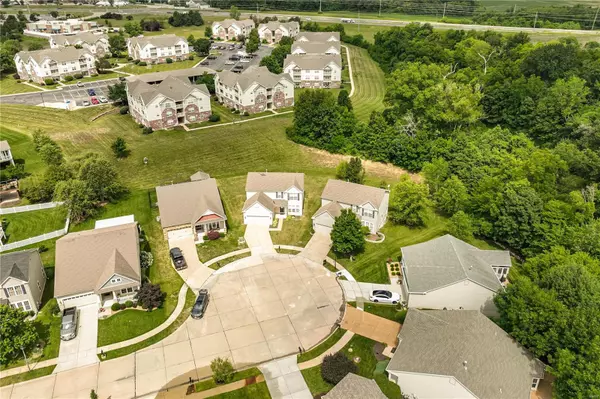$408,500
$375,000
8.9%For more information regarding the value of a property, please contact us for a free consultation.
411 Via Roma CT St Peters, MO 63304
3 Beds
4 Baths
2,724 SqFt
Key Details
Sold Price $408,500
Property Type Single Family Home
Sub Type Residential
Listing Status Sold
Purchase Type For Sale
Square Footage 2,724 sqft
Price per Sqft $149
Subdivision Montecito Village E
MLS Listing ID 23035411
Sold Date 07/21/23
Style Other
Bedrooms 3
Full Baths 3
Half Baths 1
Construction Status 13
HOA Fees $33/ann
Year Built 2010
Building Age 13
Lot Size 7,841 Sqft
Acres 0.18
Lot Dimensions 110x109x109x32
Property Description
Lovely 2 story on cul-de-sac in desired Montecito subdivision. Step inside and find 9’ ceilings on the main & a flex room that can be used for a dining room, office, music room, the skies the limit! The kitchen, breakfast room, & living room are open concept with hardwood flooring. The stunning remodeled kitchen has 42” cabinets, beautiful quartz countertops, herringbone backsplash & matching stainless-steel appliance set including the refrigerator. Upstairs the spacious primary suite has 2 walk-in closets & updated primary bath. Additionally, there is a central loft & two additonal bedrooms connected with a Jack n Jill bath. The finished lookout lower level has a family room area with adjacent office and/or sleeping area as well as 3rd full bath and still tons of storage. Relax in the backyard on the freeform patio backing to trees/common ground. Enjoy a walk around the subdivision pond or take a drive to all the surrounding amenities, you won’t want to miss this wonderful home!
Location
State MO
County St Charles
Area Francis Howell
Rooms
Basement Bathroom in LL, Egress Window(s), Daylight/Lookout Windows, Rec/Family Area
Interior
Interior Features High Ceilings, Open Floorplan, Some Wood Floors
Heating Forced Air
Cooling Electric
Fireplace Y
Appliance Dishwasher, Disposal, Microwave, Electric Oven, Refrigerator, Stainless Steel Appliance(s)
Exterior
Parking Features true
Garage Spaces 2.0
Private Pool false
Building
Lot Description Backs to Trees/Woods, Cul-De-Sac
Story 2
Sewer Public Sewer
Water Public
Architectural Style Traditional
Level or Stories Two
Structure Type Vinyl Siding
Construction Status 13
Schools
Elementary Schools Independence Elem.
Middle Schools Bryan Middle
High Schools Francis Howell High
School District Francis Howell R-Iii
Others
Ownership Private
Acceptable Financing Cash Only, Conventional, FHA, VA
Listing Terms Cash Only, Conventional, FHA, VA
Special Listing Condition None
Read Less
Want to know what your home might be worth? Contact us for a FREE valuation!

Our team is ready to help you sell your home for the highest possible price ASAP
Bought with Nicholas Sweeten






