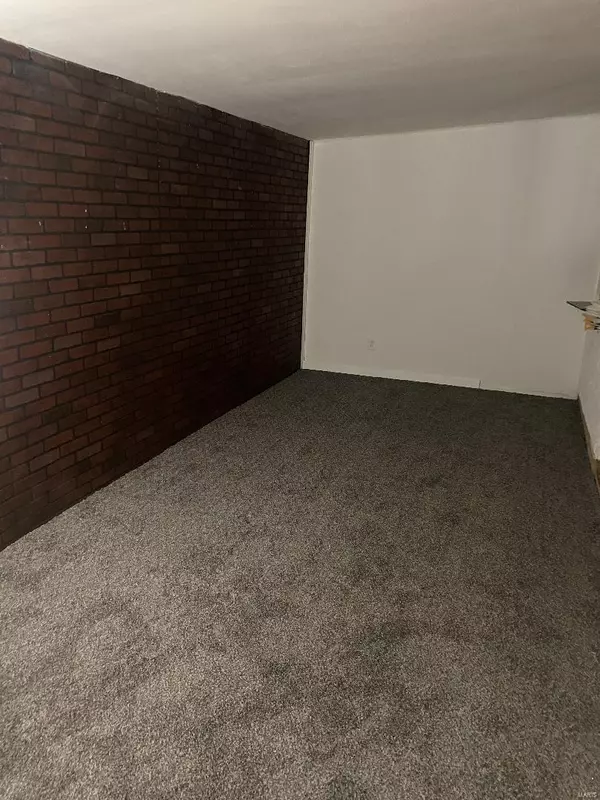$90,000
$120,000
25.0%For more information regarding the value of a property, please contact us for a free consultation.
8332 Pepperidge DR St Louis, MO 63134
3 Beds
2 Baths
1,659 SqFt
Key Details
Sold Price $90,000
Property Type Single Family Home
Sub Type Residential
Listing Status Sold
Purchase Type For Sale
Square Footage 1,659 sqft
Price per Sqft $54
Subdivision Frostwood 7
MLS Listing ID 22055236
Sold Date 07/14/23
Style Ranch
Bedrooms 3
Full Baths 2
Construction Status 68
Year Built 1955
Building Age 68
Lot Size 0.321 Acres
Acres 0.321
Lot Dimensions 14,000 sq/ft
Property Description
SELLS PRICE REDUCED!!!
Awesome Family home, located on a quiet street. Great Location! In the Ferguson-Florissant School District. 10 minutes to the grocery store, Airport, and 30 minutes to Busch Stadium, Quick access to Highway 270 & 1-70 and the metro bus line. This adorable home has been freshly painted throughout, all new installed laminate flooring, light fixtures, ceiling fan. House has a spacious eat in kitchen. The home has 3 bedrooms and 2 full renovated bathrooms with an additional extended carpeted family room. House has a lovely dual fireplace in the living room/dining room area. The large, fenced backyard, is a canvas to do with as you please and is waiting for you to turn it into your own personal space. Double sized driveway with a one car garage. Please schedule showing through MLS. Please use Special Sales contract when submitting offers.
Location
State MO
County St Louis
Area North
Rooms
Basement Slab
Interior
Interior Features High Ceilings
Heating Forced Air
Cooling Electric
Fireplaces Number 1
Fireplaces Type Woodburning Fireplce
Fireplace Y
Appliance Refrigerator
Exterior
Parking Features true
Garage Spaces 1.0
Private Pool false
Building
Lot Description Fencing
Story 1
Sewer Public Sewer
Water Public
Architectural Style Traditional
Level or Stories One
Structure Type Aluminum Siding
Construction Status 68
Schools
Elementary Schools Johnson Wabash Elem.
Middle Schools Berkeley Middle
High Schools Mccluer South-Berkeley High
School District Ferguson-Florissant R-Ii
Others
Ownership Private
Acceptable Financing Cash Only, Conventional
Listing Terms Cash Only, Conventional
Special Listing Condition None
Read Less
Want to know what your home might be worth? Contact us for a FREE valuation!

Our team is ready to help you sell your home for the highest possible price ASAP
Bought with Abdolrasol Rahimi






