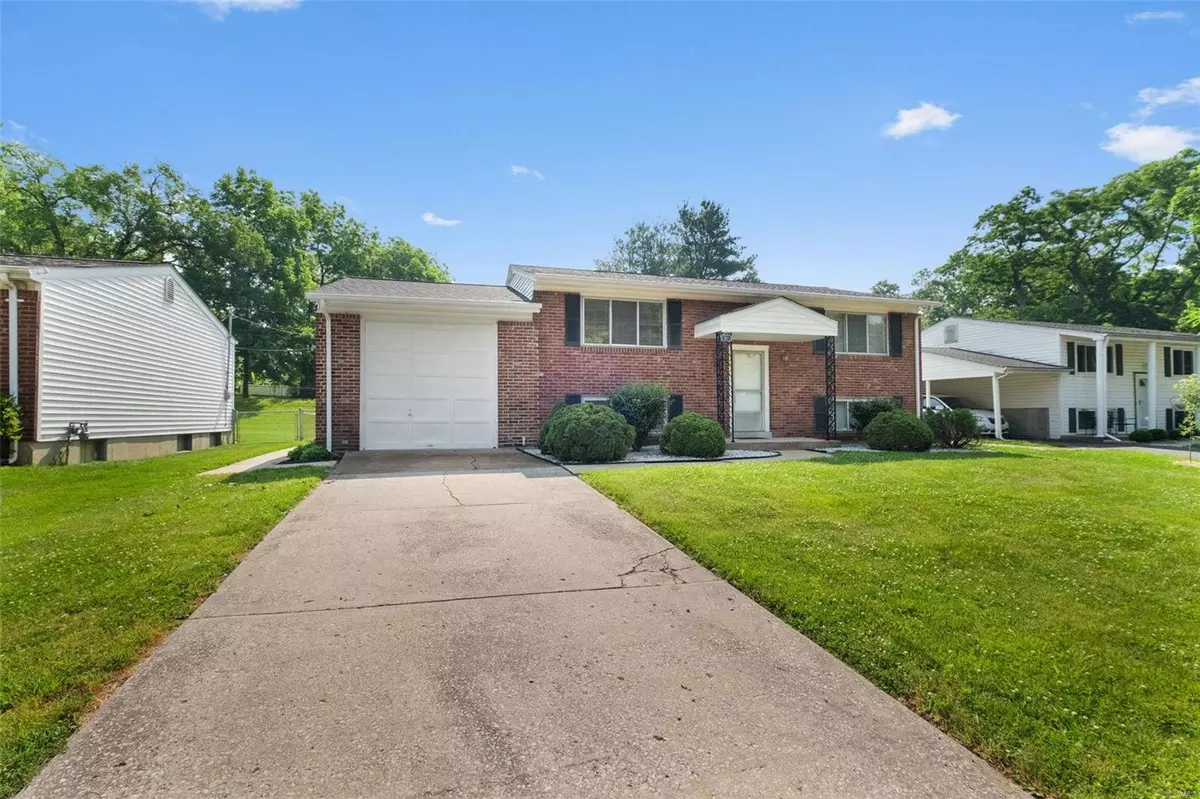$235,000
$210,000
11.9%For more information regarding the value of a property, please contact us for a free consultation.
3062 Donnycave LN Maryland Heights, MO 63043
3 Beds
2 Baths
1,464 SqFt
Key Details
Sold Price $235,000
Property Type Single Family Home
Sub Type Residential
Listing Status Sold
Purchase Type For Sale
Square Footage 1,464 sqft
Price per Sqft $160
Subdivision Brookside Addition
MLS Listing ID 23031752
Sold Date 07/24/23
Style Split Foyer
Bedrooms 3
Full Baths 2
Construction Status 59
Year Built 1964
Building Age 59
Lot Size 7,562 Sqft
Acres 0.1736
Lot Dimensions 63x124
Property Description
Welcome to this lovely home with three bedrooms, two bathrooms, new carpet and fresh paint! The upper level offers a bright, open living room, leading to the dining area and out the sliding door to the wonderful back yard. The kitchen includes black appliances with a new refrigerator that stays. You will be delighted with the counterspace, the double sink and convenient wall oven. This level offers two bedrooms and full hall bath. The lower level includes a bedroom with new carpet, family room with lots of windows, a bath with shower and unfinished area with storage, washer/dryer hookups and walkout door. The attached garage is special offering an oversized height door in front and back with additional concrete drive/parking behind the house. Taller vehicles park with ease or you can bring that camper home and protect it from the weather in winter. The amenities of Maryland Heights are at your disposal; the community center, water park and Creve Coeur Lake. Make your appointment today!
Location
State MO
County St Louis
Area Pattonville
Rooms
Basement Bathroom in LL, Partially Finished, Concrete, Rec/Family Area, Sleeping Area, Storage Space, Walk-Out Access
Interior
Interior Features Open Floorplan, Carpets, Window Treatments
Heating Forced Air
Cooling Attic Fan, Electric
Fireplaces Type None
Fireplace Y
Appliance Dishwasher, Gas Cooktop, Refrigerator, Wall Oven
Exterior
Parking Features true
Garage Spaces 1.0
Private Pool false
Building
Lot Description Fencing, Level Lot, Sidewalks, Streetlights
Sewer Public Sewer
Water Public
Architectural Style Traditional
Level or Stories Multi/Split
Structure Type Brk/Stn Veneer Frnt, Frame
Construction Status 59
Schools
Elementary Schools Parkwood Elem.
Middle Schools Pattonville Heights Middle
High Schools Pattonville Sr. High
School District Pattonville R-Iii
Others
Ownership Private
Acceptable Financing Cash Only, Conventional, FHA, VA
Listing Terms Cash Only, Conventional, FHA, VA
Special Listing Condition None
Read Less
Want to know what your home might be worth? Contact us for a FREE valuation!

Our team is ready to help you sell your home for the highest possible price ASAP
Bought with Justin Bank






