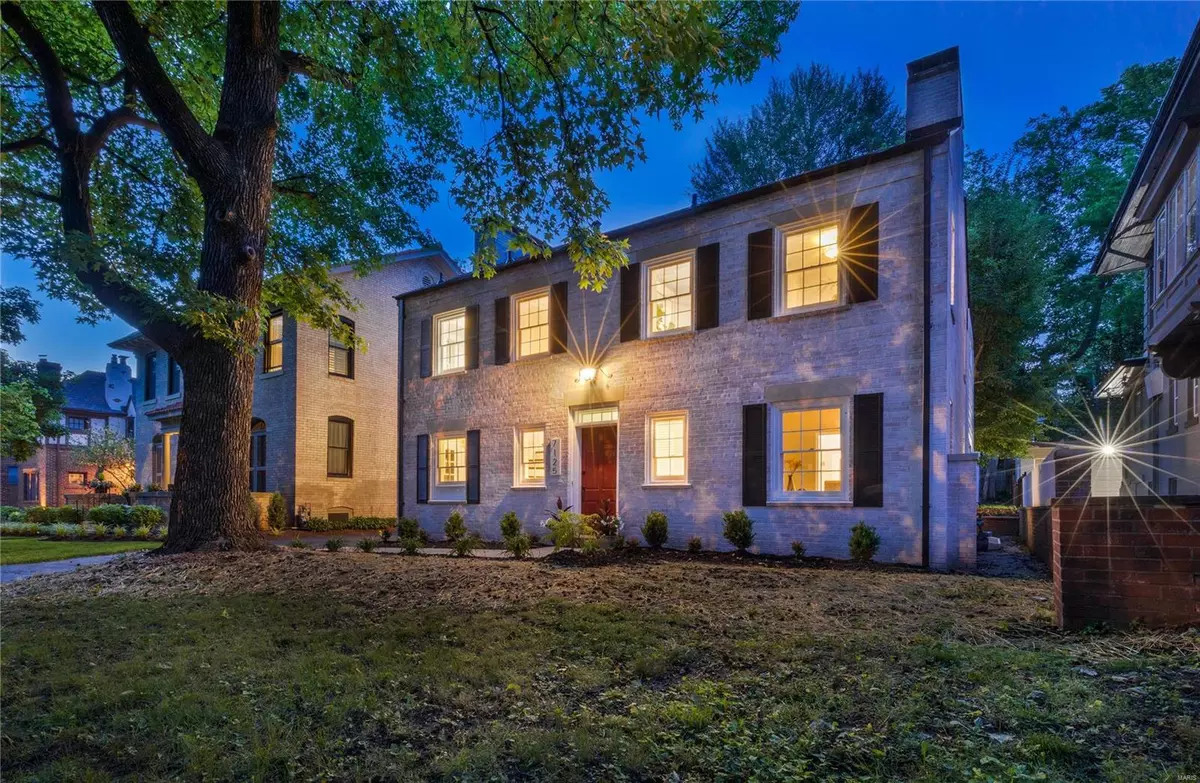$775,000
$749,000
3.5%For more information regarding the value of a property, please contact us for a free consultation.
7125 Washington AVE St Louis, MO 63130
4 Beds
4 Baths
3,240 SqFt
Key Details
Sold Price $775,000
Property Type Single Family Home
Sub Type Residential
Listing Status Sold
Purchase Type For Sale
Square Footage 3,240 sqft
Price per Sqft $239
Subdivision University Heights 3
MLS Listing ID 23023881
Sold Date 07/27/23
Style Other
Bedrooms 4
Full Baths 2
Half Baths 2
Construction Status 68
Year Built 1955
Building Age 68
Lot Size 9,601 Sqft
Acres 0.2204
Lot Dimensions 50x192
Property Description
Some lucky buyer is getting a 2nd chance to own this beauty! Multiple offers 1st day, accepted offer got cold feet so come on back! Situated in the heart of UCity & Wash U neighborhood w/widened streets & tree-lined canopy create definition of St. Louis character. Innovated floor plan allows for intimate gatherings/lavish entertaining. Meticulous transformation occurred boasting a spectacular kitchen/family room duo perfect for entertaining w/glass doors opening to brick patio & private yard w/incredible stone fountain! Living room w/adjoining private office for functionality at it's finest. Dining room w/original corner glass built-ins. Gorgeous curved staircase, designer lighting, main floor laundry w/tons of storage. Stunning Primary Suite, walk-in closet, fireplace, spa-like bathroom w/double sink and walk in shower. 3 additional bedrooms complete w/area for desk, TV, let your imagination take over. Lower level w/half bath, rec room & sleeping area. New roof on home & 2 car garage.
Location
State MO
County St Louis
Area University City
Rooms
Basement Bathroom in LL, Full, Rec/Family Area, Sleeping Area, Sump Pump
Interior
Interior Features Bookcases, Center Hall Plan, High Ceilings, Historic/Period Mlwk, Open Floorplan, Carpets, Walk-in Closet(s), Some Wood Floors
Heating Forced Air, Zoned
Cooling Electric, Zoned
Fireplaces Number 3
Fireplaces Type Non Functional
Fireplace Y
Appliance Dishwasher, Disposal, Microwave, Gas Oven, Refrigerator, Stainless Steel Appliance(s)
Exterior
Parking Features true
Garage Spaces 2.0
Private Pool false
Building
Lot Description Fencing, Level Lot, Sidewalks, Streetlights
Story 2
Sewer Public Sewer
Water Public
Architectural Style Traditional
Level or Stories Two
Structure Type Brick
Construction Status 68
Schools
Elementary Schools Flynn Park Elem.
Middle Schools Brittany Woods
High Schools University City Sr. High
School District University City
Others
Ownership Private
Acceptable Financing Cash Only, Conventional, FHA, VA
Listing Terms Cash Only, Conventional, FHA, VA
Special Listing Condition Rehabbed, Renovated, None
Read Less
Want to know what your home might be worth? Contact us for a FREE valuation!

Our team is ready to help you sell your home for the highest possible price ASAP
Bought with Tracy Pulley






