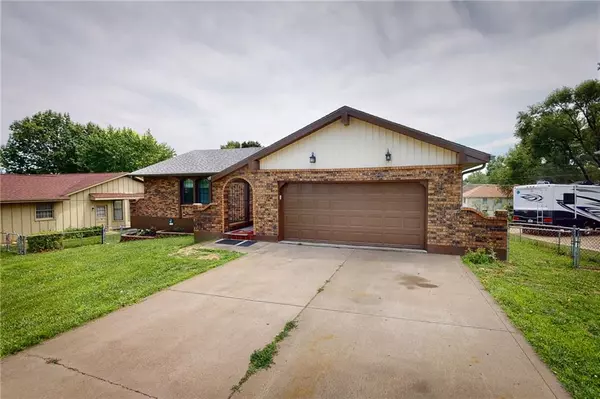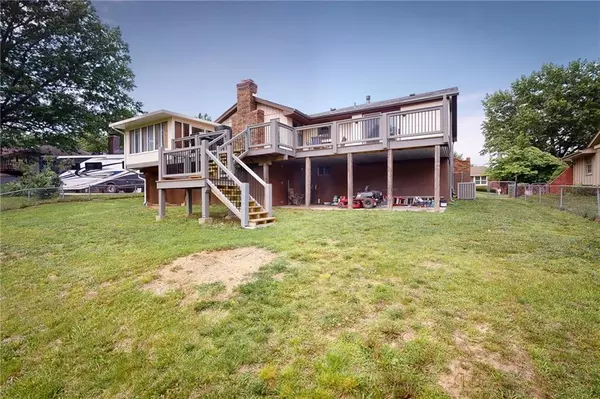$280,000
$280,000
For more information regarding the value of a property, please contact us for a free consultation.
18603 Hanthorn DR Independence, MO 64057
3 Beds
2 Baths
2,093 SqFt
Key Details
Sold Price $280,000
Property Type Single Family Home
Sub Type Single Family Residence
Listing Status Sold
Purchase Type For Sale
Square Footage 2,093 sqft
Price per Sqft $133
Subdivision Walnut Gardens
MLS Listing ID 2440391
Sold Date 07/31/23
Style Traditional
Bedrooms 3
Full Baths 2
Year Built 1978
Annual Tax Amount $2,232
Lot Size 10,078 Sqft
Acres 0.23135905
Property Description
This beautiful 3 bedroom 2 full bath Ranch home is ready to move in!! Has a NEW Roof, gutters and gutter guards. Walk into the living room with a soaring vaulted ceiling, new LVP floors and a fireplace. Eat in kitchen with custom cabinets, pantry, large island, a dishwasher was added and refrigerator stays too. Walk out the back door to a sunroom (portable AC and Heater Stay!) Relax in the sunroom and enjoy your coffee or use it as an extended dining area. Both bathrooms are updated! Walk out the master bedroom to the large deck that was just painted. The lower level is partially finished and a walks out to the covered patio and a fenced backyard. Newer carpet in the main living portion of the lower level and a rec room area as well! There is a room they use as a 4th non conforming bedroom with a sliding barn door. The laundry is in the lower level. And lots of storage.
All information deemed reliable, but not guaranteed. Buyer and Buyer's agent to verify; HOA, measurements, square footage, acreage, and taxes are approximate.
Location
State MO
County Jackson
Rooms
Other Rooms Family Room, Great Room, Sun Room
Basement true
Interior
Interior Features Ceiling Fan(s), Custom Cabinets, Kitchen Island, Pantry, Vaulted Ceiling
Heating Natural Gas
Cooling Attic Fan, Gas
Flooring Carpet, Luxury Vinyl Plank, Tile
Fireplaces Number 2
Fireplaces Type Basement, Great Room, Masonry, Wood Burning
Fireplace Y
Appliance Dishwasher, Disposal, Refrigerator, Built-In Oven, Gas Range
Laundry Lower Level
Exterior
Exterior Feature Storm Doors
Garage true
Garage Spaces 2.0
Fence Metal
Roof Type Composition
Building
Lot Description City Lot
Entry Level Ranch
Sewer City/Public
Water Public
Structure Type Brick Trim, Metal Siding
Schools
Elementary Schools Blackburn
Middle Schools Pioneer Ridge
High Schools Truman
School District Independence
Others
Ownership Private
Acceptable Financing Cash, Conventional, FHA, VA Loan
Listing Terms Cash, Conventional, FHA, VA Loan
Read Less
Want to know what your home might be worth? Contact us for a FREE valuation!

Our team is ready to help you sell your home for the highest possible price ASAP







