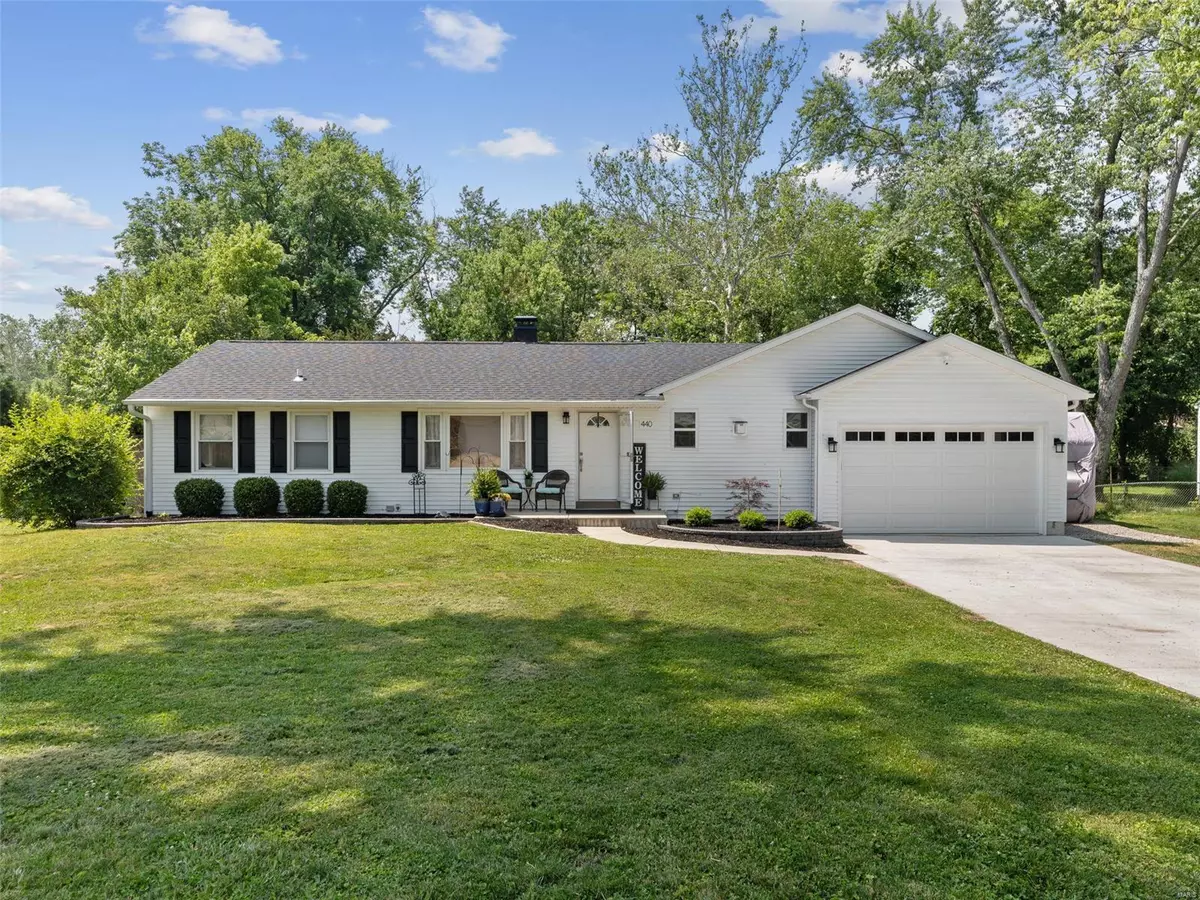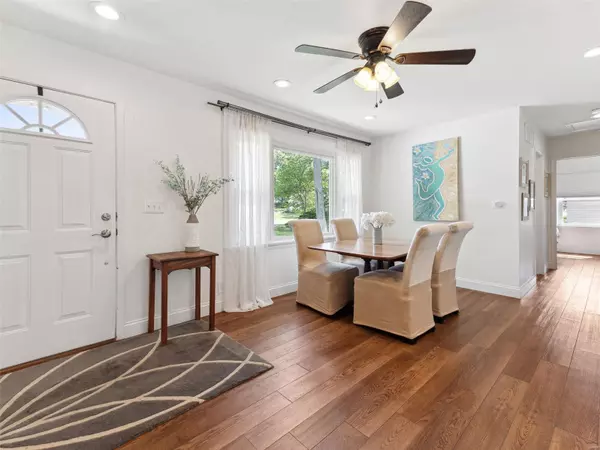$550,000
$465,000
18.3%For more information regarding the value of a property, please contact us for a free consultation.
440 Essen LN Ballwin, MO 63021
4 Beds
2 Baths
2,864 SqFt
Key Details
Sold Price $550,000
Property Type Single Family Home
Sub Type Residential
Listing Status Sold
Purchase Type For Sale
Square Footage 2,864 sqft
Price per Sqft $192
Subdivision Hill View 1
MLS Listing ID 23033166
Sold Date 08/02/23
Style Ranch
Bedrooms 4
Full Baths 2
Lot Size 0.750 Acres
Acres 0.75
Lot Dimensions 100x368
Property Description
Be WOWED by this resort-like property located at end of street and surrounded by nature while being in the heart of all Ballwin has to offer. Upon entering you will immediately appreciate the updates and split floor plan wing that truly make it a luxury retreat. The original home was updated in 2019 then in 2021 the owners more than doubled the square feet with a house addition. This extension features a large family room with gas fireplace, incredible Primary Suite with sitting area and electric fireplace, ensuite bath with jet tub, quartz counters, walk-in shower, large walk-in closet and dreamy laundry room. The main level has luxury vinyl plank throughout. Kitchen has granite counters & stainless appliances. Lower-level features large rec room, workout room, rough in bathroom, and extensive storage/workshop areas with access to backyard. Private .75 acre level lot with above ground pool, large patio, He/She shed, parking pad for Boat/RV, tree house, zipline, and babbling creek.
Location
State MO
County St Louis
Area Marquette
Rooms
Basement Concrete, Egress Window(s), Partially Finished, Roughed-In Fireplace, Walk-Out Access
Interior
Interior Features Open Floorplan, Walk-in Closet(s)
Heating Forced Air
Cooling Ceiling Fan(s), Electric
Fireplaces Number 2
Fireplaces Type Electric, Gas
Fireplace Y
Appliance Dishwasher, Disposal, Microwave, Gas Oven, Refrigerator, Stainless Steel Appliance(s)
Exterior
Parking Features true
Garage Spaces 2.0
Amenities Available Above Ground Pool
Private Pool true
Building
Lot Description Backs to Trees/Woods, Level Lot
Story 1
Sewer Public Sewer
Water Public
Architectural Style Traditional
Level or Stories One
Structure Type Vinyl Siding
Schools
Elementary Schools Ballwin Elem.
Middle Schools Selvidge Middle
High Schools Marquette Sr. High
School District Rockwood R-Vi
Others
Ownership Private
Acceptable Financing Cash Only, Conventional, Private, VA
Listing Terms Cash Only, Conventional, Private, VA
Special Listing Condition None
Read Less
Want to know what your home might be worth? Contact us for a FREE valuation!

Our team is ready to help you sell your home for the highest possible price ASAP
Bought with Michael Leeker






