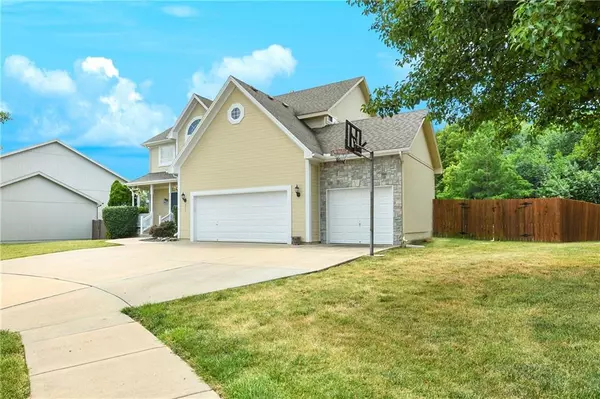$440,000
$440,000
For more information regarding the value of a property, please contact us for a free consultation.
311 Cherry Hill DR Belton, MO 64012
5 Beds
4 Baths
3,222 SqFt
Key Details
Sold Price $440,000
Property Type Single Family Home
Sub Type Single Family Residence
Listing Status Sold
Purchase Type For Sale
Square Footage 3,222 sqft
Price per Sqft $136
Subdivision Cherry Hill
MLS Listing ID 2436177
Sold Date 08/04/23
Style Traditional
Bedrooms 5
Full Baths 3
Half Baths 1
Year Built 2005
Annual Tax Amount $4,973
Lot Size 0.400 Acres
Acres 0.4
Lot Dimensions 123x127x84x107
Property Description
Everything you need is right here! Come home to this beautiful 2-story that backs to trees on a cul-de-sac. Entering through the front door, a partially enclosed formal dining room greets on the right with a stairway to the left. There is abundance of space on the main level where an open concept plan hosts a garage entrance to a half-bath and drop spot into the large kitchen, accompanying eat-in dining as well as a spacious carpeted living room with floor-to-ceiling windows providing all natural light and overlooking the in-ground pool in the back of the home. Step out to the back from the informal dining to the large patio space for entertaining and surrounded by a large privacy fence. Sellers installed the pool 8 years ago and are including the robotic pool cleaner! With only greenspace behind the home, this is your own private oasis for any season. Hardwood floors, ample cabinetry and storage create low-maintenance living with a place for everything. On the second floor you will find the Master suite in addition to three other bedrooms all of which have new carpeting and paint and a full hallway bath. The finished basement has a recreation/living area, 5th bedroom, full bath, and another non-conforming room. This home is beautiful, well-cared for, and simply has everything you might need inside and out. Furnace is brand new, A/C is 6 years old, roof is 14 years old. The terrific location in a quiet neighborhood that is close to highways and minutes from Overland Park or to rural countryside. No HOA here. The best of all worlds and this will go fast so schedule your viewing today!
Location
State MO
County Cass
Rooms
Basement true
Interior
Interior Features Ceiling Fan(s), Pantry, Vaulted Ceiling, Walk-In Closet(s), Whirlpool Tub
Heating Heatpump/Gas
Cooling Electric
Flooring Wood
Fireplaces Number 1
Fireplaces Type Gas, Gas Starter, Great Room
Fireplace Y
Appliance Dishwasher, Disposal, Exhaust Hood, Built-In Electric Oven
Laundry Laundry Room, Off The Kitchen
Exterior
Garage true
Garage Spaces 3.0
Pool Inground
Roof Type Composition
Building
Lot Description Adjoin Greenspace, City Lot, Cul-De-Sac, Level
Entry Level 2 Stories
Sewer City/Public
Water Public
Structure Type Stone Trim
Schools
Elementary Schools Gladden
Middle Schools Yeokum
School District Belton
Others
Ownership Private
Acceptable Financing Cash, Conventional, FHA, VA Loan
Listing Terms Cash, Conventional, FHA, VA Loan
Read Less
Want to know what your home might be worth? Contact us for a FREE valuation!

Our team is ready to help you sell your home for the highest possible price ASAP







