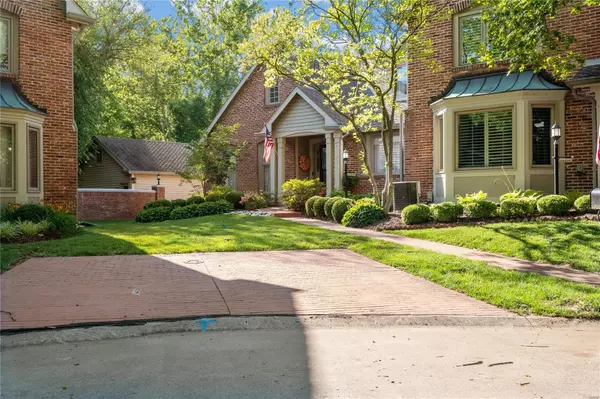$695,000
$625,000
11.2%For more information regarding the value of a property, please contact us for a free consultation.
14419 Open Meadow CT W Chesterfield, MO 63017
4 Beds
3 Baths
3,708 SqFt
Key Details
Sold Price $695,000
Property Type Condo
Sub Type Condo/Coop/Villa
Listing Status Sold
Purchase Type For Sale
Square Footage 3,708 sqft
Price per Sqft $187
Subdivision Conway Meadows Condo
MLS Listing ID 23035445
Sold Date 08/14/23
Style Other
Bedrooms 4
Full Baths 3
Construction Status 40
HOA Fees $842/mo
Year Built 1983
Building Age 40
Lot Size 0.258 Acres
Acres 0.258
Property Description
Elegance and charm abound in this stunning 4BR/3BA 1.5 Story end unit Condo in the sought after Conway Meadows gated community. Enter to beautiful wood flooring, cased doorways and custom moldings leading to the large Formal Living Room and custom painted Dining Room with coffered ceiling. The Vaulted Great Room w/ gas fireplace and skylights opens to the Kitchen and Breakfast Rooms. The Kitchen has been remodeled, and includes SS Appliances, Quartz countertops, Center Island, tile backsplash and under cabinet lighting. An added sunroom is perfect for relaxing at the end of the day. The Main Floor Primary Suite has a large walk in closet and En Suite Bath with jetted tub. Access the back deck with your morning coffee! Upstairs are two large Bedrooms and loft area with wet bar overlooking the Great Room. The outdoor areas of this home are exceptional, with a beautiful patio and deck area surrounded by lush gardens and landscaping. Too many upgrades to mention, this is a must see!
Location
State MO
County St Louis
Area Parkway Central
Rooms
Basement Full, Partially Finished, Concrete, Sump Pump
Interior
Interior Features Bookcases, Coffered Ceiling(s), Open Floorplan, Carpets, Special Millwork, Vaulted Ceiling, Walk-in Closet(s), Some Wood Floors
Heating Forced Air, Humidifier
Cooling Ceiling Fan(s), Electric
Fireplaces Number 1
Fireplaces Type Gas
Fireplace Y
Appliance Dishwasher, Disposal, Cooktop, Microwave
Exterior
Parking Features true
Garage Spaces 2.0
Amenities Available Clubhouse, Private Laundry Hkup
Private Pool false
Building
Lot Description Cul-De-Sac, Fencing, Level Lot, Streetlights
Story 1.5
Sewer Public Sewer
Water Public
Architectural Style Traditional
Level or Stories One and One Half
Structure Type Brick Veneer, Vinyl Siding
Construction Status 40
Schools
Elementary Schools Shenandoah Valley Elem.
Middle Schools Central Middle
High Schools Parkway Central High
School District Parkway C-2
Others
HOA Fee Include Clubhouse, Some Insurance, Maintenance Grounds, Parking, Pool, Recreation Facl, Sewer, Snow Removal, Trash, Water
Ownership Private
Acceptable Financing Cash Only, Conventional, RRM/ARM
Listing Terms Cash Only, Conventional, RRM/ARM
Special Listing Condition Owner Occupied, Sunken Living Room, None
Read Less
Want to know what your home might be worth? Contact us for a FREE valuation!

Our team is ready to help you sell your home for the highest possible price ASAP
Bought with Mark Gellman






