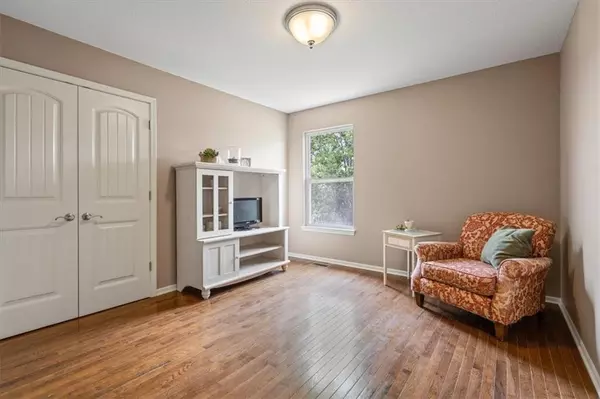$320,000
$320,000
For more information regarding the value of a property, please contact us for a free consultation.
2405 S Old Mill CT Independence, MO 64057
3 Beds
2 Baths
2,206 SqFt
Key Details
Sold Price $320,000
Property Type Single Family Home
Sub Type Single Family Residence
Listing Status Sold
Purchase Type For Sale
Square Footage 2,206 sqft
Price per Sqft $145
Subdivision Prairie Landing- The Hills
MLS Listing ID 2429555
Sold Date 08/11/23
Style Traditional
Bedrooms 3
Full Baths 2
Year Built 2009
Annual Tax Amount $4,772
Lot Size 0.263 Acres
Acres 0.263292
Property Description
WELCOME to this highly sought after reverse ranch nestled in a charming cul-de-sac! Embrace the spaciousness of the large primary bedroom, complete with inviting bathroom and ample closet space. Convenient floor plan ensures easy living, with all essential areas and bedrooms on the main level, including a well-appointed kitchen and generously sized pantry pass-through for effortless grocery unloading. With high ceilings, hardwood floors, and new carpet on the stairway to the lower level, this home exudes both elegance and comfort. Enjoy the outdoors and beautiful view of the 4th of July fireworks on the inviting decks found on each level. The walkout lower level, already stubbed for a bath, presents endless possibilities for customization. It’s the perfect entertainment venue or daily private retreat, in this extremely convenient location. Don’t miss out on this exceptional opportunity! Schedule a showing today and envision the lifestyle that awaits you!
Location
State MO
County Jackson
Rooms
Other Rooms Main Floor BR, Main Floor Master
Basement true
Interior
Interior Features Ceiling Fan(s), Kitchen Island, Pantry, Vaulted Ceiling, Walk-In Closet(s)
Heating Heatpump/Gas
Cooling Electric
Flooring Tile, Wood
Fireplaces Type Living Room
Fireplace Y
Appliance Dishwasher, Disposal, Microwave, Built-In Electric Oven, Stainless Steel Appliance(s)
Laundry Main Level, Off The Kitchen
Exterior
Exterior Feature Sat Dish Allowed
Garage true
Garage Spaces 2.0
Fence Wood
Roof Type Composition
Building
Lot Description Cul-De-Sac
Entry Level Reverse 1.5 Story
Sewer City/Public
Water Public
Structure Type Brick Trim, Vinyl Siding
Schools
Elementary Schools Blackburn
Middle Schools Pioneer Ridge
High Schools Truman
School District Independence
Others
Ownership Private
Read Less
Want to know what your home might be worth? Contact us for a FREE valuation!

Our team is ready to help you sell your home for the highest possible price ASAP







