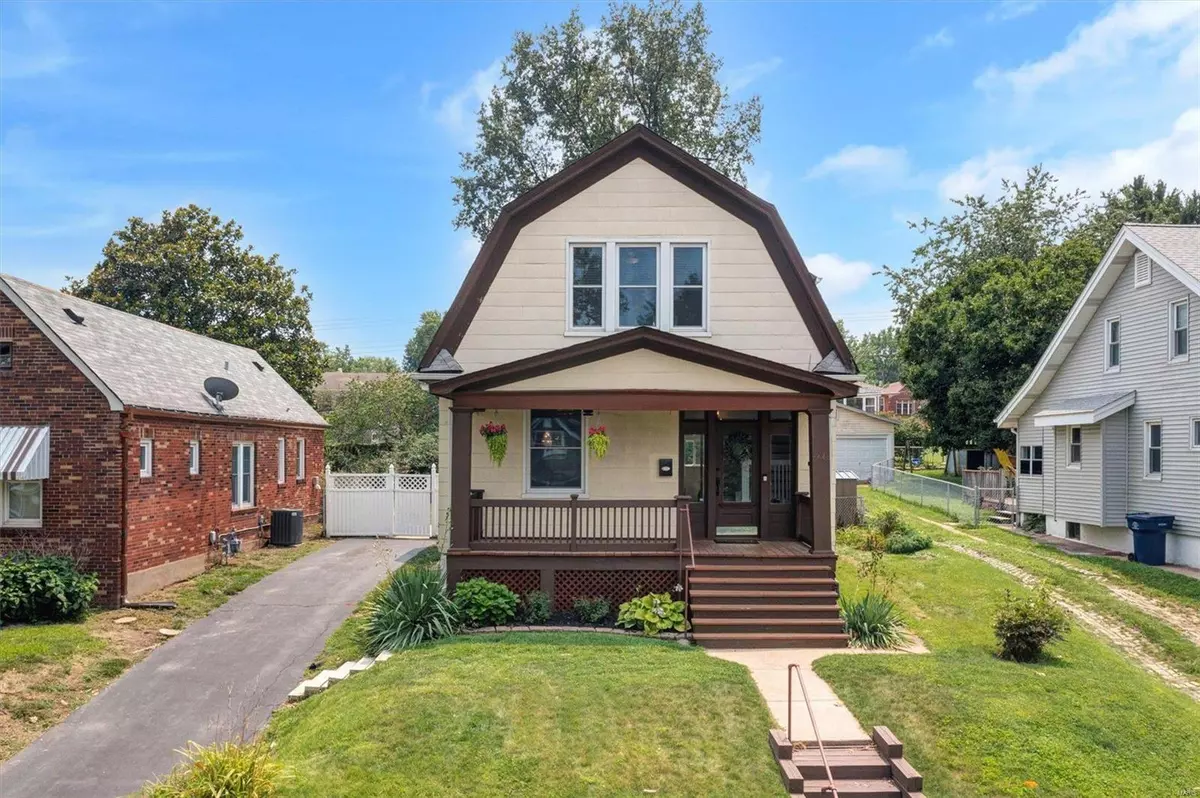$370,000
$339,000
9.1%For more information regarding the value of a property, please contact us for a free consultation.
6648 Hancock AVE St Louis, MO 63139
3 Beds
2 Baths
1,650 SqFt
Key Details
Sold Price $370,000
Property Type Single Family Home
Sub Type Residential
Listing Status Sold
Purchase Type For Sale
Square Footage 1,650 sqft
Price per Sqft $224
Subdivision Hunes Harlem Heights Add
MLS Listing ID 23040570
Sold Date 08/15/23
Style Other
Bedrooms 3
Full Baths 2
Construction Status 106
Year Built 1917
Building Age 106
Lot Size 8,002 Sqft
Acres 0.1837
Lot Dimensions 50 x 154
Property Description
Classic Craftsman meets Modern Living in Lindenwood Park. Charming entry w/ original hardwoods, period chandelier and statement staircase exude old world charm. The living area boasts oversized newer windows, 9 foot ceilings separated by a pocket door leading to a grand dining area with wet bar. The kitchen has been fully renovated with 42 inch premium cabinets, quartz tops, and stainless appliances including gas stove. Gold accent pulls, custom brickwork and ample counter/cabinet space make this sleek kitchen functional. The sun room extension offers unique options for intimate dining or even home office. Plus, full updated bath on the main level. Upstairs you'll find 3 beds spacious beds w/updated fixtures, a hall bath, newer LVP flooring, sitting area in the primary bedroom plus walk in closets. Completely dry basement w/ full waterproofing system and warranty from Woods. Curb appeal with fresh landscaping, patio, covered porch with fan, fully fenced yard make this move in ready!
Location
State MO
County St Louis City
Area South City
Rooms
Basement Sump Pump, Storage Space, Walk-Up Access
Interior
Interior Features High Ceilings, Historic/Period Mlwk, Special Millwork, High Ceilings, Some Wood Floors
Heating Forced Air
Cooling Ceiling Fan(s), Electric
Fireplace Y
Appliance Dishwasher, Gas Cooktop, Range Hood, Gas Oven, Stainless Steel Appliance(s), Washer
Exterior
Parking Features false
Private Pool false
Building
Lot Description Chain Link Fence, Fencing, Level Lot, Sidewalks, Streetlights
Story 2
Sewer Public Sewer
Water Public
Architectural Style Craftsman, Traditional
Level or Stories Two
Structure Type Vinyl Siding
Construction Status 106
Schools
Elementary Schools Mason Elem.
Middle Schools Long Middle Community Ed. Center
High Schools Roosevelt High
School District St. Louis City
Others
Ownership Private
Acceptable Financing Cash Only, Conventional, FHA
Listing Terms Cash Only, Conventional, FHA
Special Listing Condition Owner Occupied, Renovated, None
Read Less
Want to know what your home might be worth? Contact us for a FREE valuation!

Our team is ready to help you sell your home for the highest possible price ASAP
Bought with Cortney McKenna






