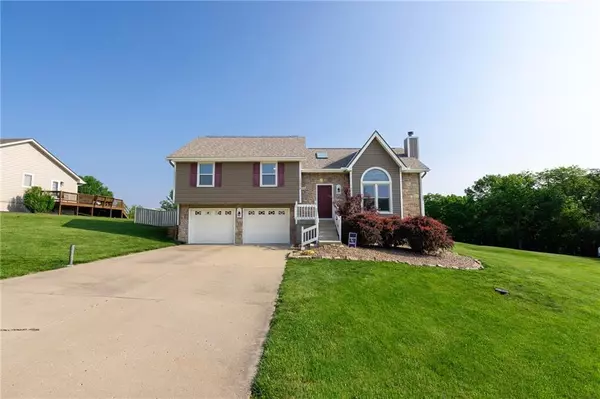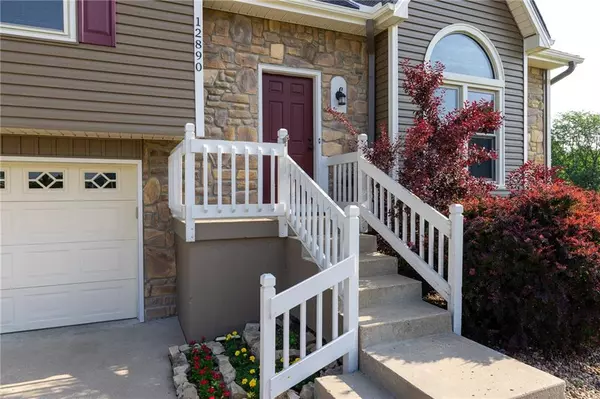$459,000
$459,000
For more information regarding the value of a property, please contact us for a free consultation.
12890 Bethel TER Platte City, MO 64079
4 Beds
4 Baths
2,324 SqFt
Key Details
Sold Price $459,000
Property Type Single Family Home
Sub Type Single Family Residence
Listing Status Sold
Purchase Type For Sale
Square Footage 2,324 sqft
Price per Sqft $197
Subdivision Bethel Hills Estates
MLS Listing ID 2423757
Sold Date 08/16/23
Style Traditional
Bedrooms 4
Full Baths 3
Half Baths 1
Year Built 1992
Annual Tax Amount $2,546
Lot Size 0.920 Acres
Acres 0.92
Property Sub-Type Single Family Residence
Source hmls
Property Description
Spectacular home just outside the city limits of Platte City and located in the beautiful countryside of the county. Near the local golf course, minutes to KCI Airport and in the highly rated school district of Platte Country R3! Immaculate condition and tender loving care has been given to every detail. Sellers have raised their family here, are the original owners, have had wonderful memoires, but after 30 years they are now ready to move on to retirement. House is situated on nearly an acre (.92) with exceptional landscaping, large inground pool, vinyl privacy fencing, pool house/workshop, large patio & putting green. Staying will be the refrigerator, washer, dryer, pool equipment with supplies and floats, yard statuary and bench, garden hoes, reel cart, yard tools, garage shelving, workbench and more. (List to be provided.) Updates include roof replaced 2020, vinyl windows in master bedroom and kitchen 2020, living room windows 2006, gutters and siding replaced 2019, heat pump, coil and copper line replaced 2019. Flooring in kitchen, dinning, hallway, living room, stairs rec room and sub basement 2015,. Room addition 1998, pool retaining wall vinyl fence, rock and landscaping 1998.
Location
State MO
County Platte
Rooms
Other Rooms Den/Study, Fam Rm Gar Level, Great Room, Office, Recreation Room, Subbasement
Basement Basement BR, Concrete, Finished, Walk Out
Interior
Interior Features Ceiling Fan(s), Central Vacuum, Prt Window Cover, Stained Cabinets, Vaulted Ceiling
Heating Electric, Heat Pump
Cooling Electric, Heat Pump
Flooring Carpet, Luxury Vinyl Plank, Tile
Fireplaces Number 1
Fireplaces Type Great Room, Heat Circulator, Wood Burning
Fireplace Y
Appliance Dishwasher, Disposal, Dryer, Refrigerator, Built-In Electric Oven, Free-Standing Electric Oven, Washer
Laundry In Hall, Laundry Closet
Exterior
Parking Features true
Garage Spaces 2.0
Fence Privacy
Pool Inground
Roof Type Composition
Building
Entry Level Atrium Split,Front/Back Split
Sewer Septic Tank
Water Public, PWS Dist
Structure Type Stone Trim, Vinyl Siding
Schools
Elementary Schools Siegrist
Middle Schools Platte City
High Schools Platte City
School District Platte County R-Iii
Others
Ownership Private
Acceptable Financing Cash, Conventional, FHA, VA Loan
Listing Terms Cash, Conventional, FHA, VA Loan
Read Less
Want to know what your home might be worth? Contact us for a FREE valuation!

Our team is ready to help you sell your home for the highest possible price ASAP






