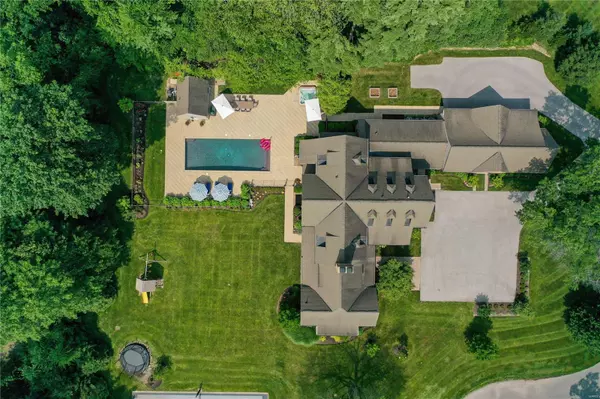$3,400,000
$3,500,000
2.9%For more information regarding the value of a property, please contact us for a free consultation.
42 Countryside LN Frontenac, MO 63131
7 Beds
7 Baths
8,619 SqFt
Key Details
Sold Price $3,400,000
Property Type Single Family Home
Sub Type Residential
Listing Status Sold
Purchase Type For Sale
Square Footage 8,619 sqft
Price per Sqft $394
Subdivision Countryside 2
MLS Listing ID 23034172
Sold Date 08/16/23
Style Other
Bedrooms 7
Full Baths 6
Half Baths 1
Construction Status 17
HOA Fees $33/ann
Year Built 2006
Building Age 17
Lot Size 1.450 Acres
Acres 1.45
Lot Dimensions 240x217
Property Description
The quintessential Frontenac property you have been waiting for. This home is an architectural masterpiece built by Bobby McAlpine in 2007. Nestled in picturesque Countryside, this beautiful home is situated on professionally landscaped 1.45 acres that backs to Mercy Retreat. This is more than a custom home, it is a true testament to the McAlpine architectural design philosophy of seamlessly combining the elements of balance, symmetry & style. Creatively designed with 7 bdrms/7 baths including guest house with a master suite & mini kitchen cozy enough that you’ll have a hard time getting guests to leave. The charming covered breezeway with custom millwork & wood-burning fireplace adjoins the main house & guest house and is just steps from the outdoor amenities including pool/pool house, hot tub & sport court. The spacious basement includes a large gym, rec space, theater, bedroom, and full bath. One must see to appreciate the details of this special McAlpine home!
Location
State MO
County St Louis
Area Ladue
Rooms
Basement Concrete, Bathroom in LL, Egress Window(s), Full, Rec/Family Area, Sleeping Area
Interior
Interior Features Bookcases, Open Floorplan, Carpets, Special Millwork, Window Treatments, High Ceilings, Walk-in Closet(s), Some Wood Floors
Heating Forced Air 90+, Humidifier, Zoned
Cooling ENERGY STAR Qualified Equipment, Zoned
Fireplaces Number 2
Fireplaces Type Stubbed in Gas Line, Woodburning Fireplce
Fireplace Y
Appliance Grill, Dishwasher, Disposal, Double Oven, Gas Cooktop, Microwave, Refrigerator
Exterior
Parking Features true
Garage Spaces 3.0
Amenities Available Spa/Hot Tub, Private Inground Pool, Security Lighting, Tennis Court(s)
Private Pool true
Building
Lot Description Backs to Trees/Woods, Cul-De-Sac
Sewer Public Sewer
Water Public
Architectural Style Traditional, Other
Level or Stories Three Or More
Structure Type Brick Veneer, Cedar
Construction Status 17
Schools
Elementary Schools Conway Elem.
Middle Schools Ladue Middle
High Schools Ladue Horton Watkins High
School District Ladue
Others
Ownership Private
Acceptable Financing Cash Only, Conventional, Lease Back
Listing Terms Cash Only, Conventional, Lease Back
Special Listing Condition None
Read Less
Want to know what your home might be worth? Contact us for a FREE valuation!

Our team is ready to help you sell your home for the highest possible price ASAP
Bought with Stephanie Oliver






