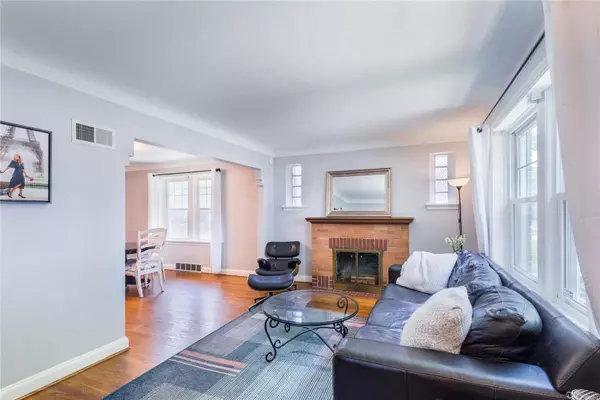$285,000
$275,000
3.6%For more information regarding the value of a property, please contact us for a free consultation.
6452 Potomac ST St Louis, MO 63139
2 Beds
2 Baths
1,457 SqFt
Key Details
Sold Price $285,000
Property Type Single Family Home
Sub Type Residential
Listing Status Sold
Purchase Type For Sale
Square Footage 1,457 sqft
Price per Sqft $195
Subdivision Southwest Park Add
MLS Listing ID 23041091
Sold Date 08/18/23
Style Ranch
Bedrooms 2
Full Baths 1
Half Baths 1
Construction Status 83
Year Built 1940
Building Age 83
Lot Size 4,217 Sqft
Acres 0.0968
Lot Dimensions 35x125
Property Description
Live where all the action is! Ted Drews, Trattoria Marcella, Aya Sofia, Mom's Deli & don't forget Donut Drive-In! Living where you play is now within your reach. Once in a while, the perfect home becomes available in a sought out South City neighborhood where the location is paramount & lifestyle unmatched. Move-in, unpack & enjoy the good life. Everything has been completed for you from the open concept floor plan to amazingly gorgeous kitchen w/stainless appliances, center island. Make this your new address where walking becomes part of a daily routine. Sunlit mornings spent on the front porch~Enjoy evenings on the patio & deck entertaining friends & family. Private yard complete w/fence & 1 car garage, 2nd bedroom offers a half bath for guest, newer windows, hardwood floors, fireplace (non-functioning). Home offers another gathering spot with a family room addition (not reflected in tax record) Newer HVAC system, everything has been touch! Love where you live & live where you play.
Location
State MO
County St Louis City
Area South City
Rooms
Basement Full, Walk-Up Access
Interior
Interior Features High Ceilings, Historic/Period Mlwk, Open Floorplan, Special Millwork, Window Treatments, Some Wood Floors
Heating Forced Air
Cooling Electric
Fireplaces Number 1
Fireplaces Type Non Functional
Fireplace Y
Appliance Dishwasher, Disposal, Microwave, Gas Oven, Refrigerator, Stainless Steel Appliance(s)
Exterior
Parking Features true
Garage Spaces 1.0
Private Pool false
Building
Lot Description Fencing, Level Lot, Sidewalks, Streetlights
Story 1
Sewer Public Sewer
Water Public
Architectural Style Traditional
Level or Stories One
Structure Type Brick
Construction Status 83
Schools
Elementary Schools Mason Elem.
Middle Schools Long Middle Community Ed. Center
High Schools Roosevelt High
School District St. Louis City
Others
Ownership Private
Acceptable Financing Cash Only, Conventional, FHA, VA
Listing Terms Cash Only, Conventional, FHA, VA
Special Listing Condition Renovated, None
Read Less
Want to know what your home might be worth? Contact us for a FREE valuation!

Our team is ready to help you sell your home for the highest possible price ASAP
Bought with Paige Sanders






