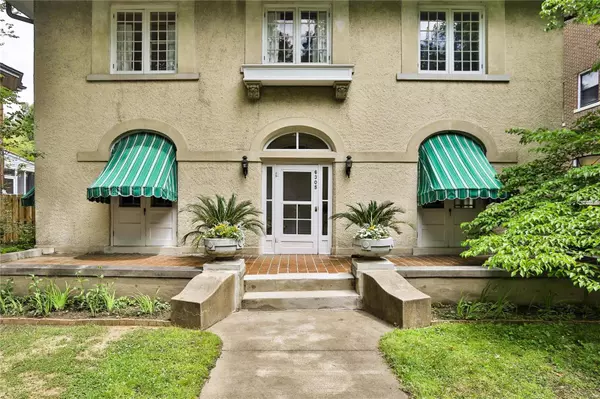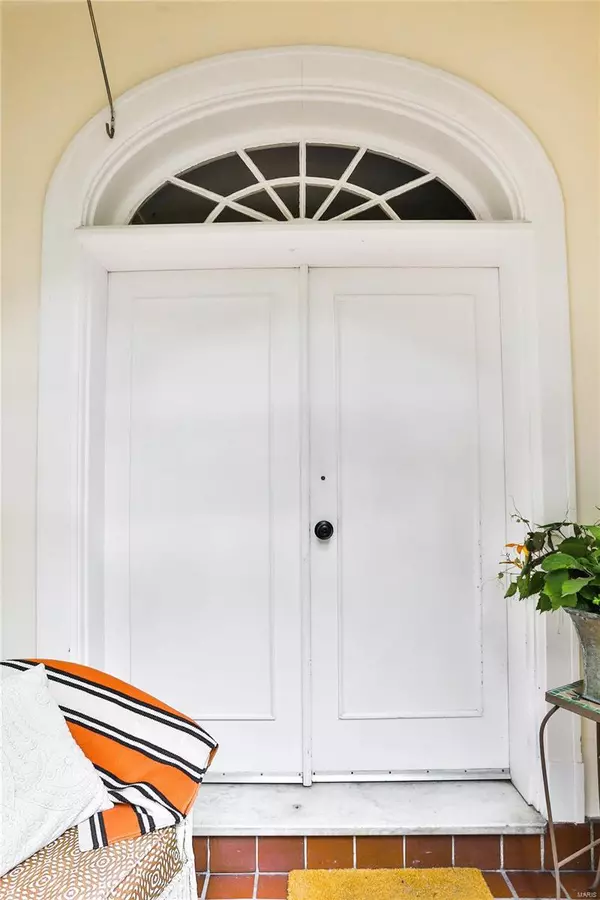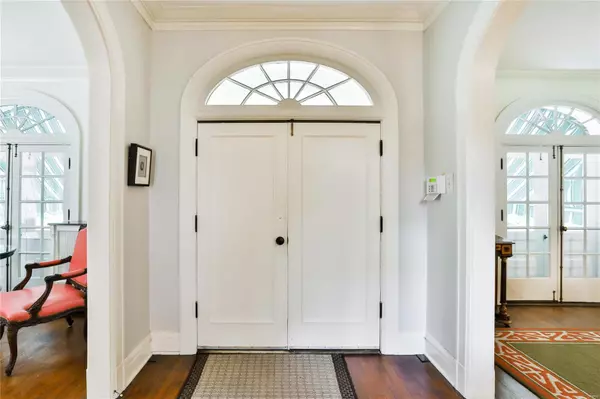$649,500
$649,000
0.1%For more information regarding the value of a property, please contact us for a free consultation.
6305 Pershing AVE St Louis, MO 63130
5 Beds
4 Baths
3,387 SqFt
Key Details
Sold Price $649,500
Property Type Single Family Home
Sub Type Residential
Listing Status Sold
Purchase Type For Sale
Square Footage 3,387 sqft
Price per Sqft $191
Subdivision Parkview
MLS Listing ID 23034344
Sold Date 08/21/23
Style Other
Bedrooms 5
Full Baths 3
Half Baths 1
Construction Status 104
Year Built 1919
Building Age 104
Lot Size 7,048 Sqft
Acres 0.1618
Lot Dimensions 54 x 143
Property Description
Welcome to Parkview; an urban oasis. Built in 1919, 6305 Pershing has been lovingly cared for by the same owner for over fifty years. This is a storybook home with beautiful casement windows allowing plenty of natural light. The wood floors are in great condition as they have been waxed over the years (not sealed). The kitchen has been updated with silestone counters & has a Lennox split system. The original butler’s pantry is still in place. The large garage has a small room (perfect for a home office) with a plumbed bath. Lots of updating has taken place without losing the architectural integrity of this gem. The yard features heirloom roses & the backyard is currently a pollinator sanctuary with it’s no mow lawn. This beautiful home is nestled in a wonderful neighborhood covered by a canopy of trees & conveniently located near Washington University, Forest Park, and more. This home is ready for the buyer who wants to invest in their dream home, updating as they see fit.
Location
State MO
County St Louis
Area University City
Rooms
Basement Full, Walk-Out Access
Interior
Heating Radiator(s), Other
Cooling Wall/Window Unit(s), Attic Fan, Ceiling Fan(s)
Fireplaces Number 1
Fireplaces Type Full Masonry
Fireplace Y
Appliance Dishwasher, Disposal, Dryer, Microwave, Gas Oven, Washer
Exterior
Parking Features true
Garage Spaces 2.0
Private Pool false
Building
Lot Description Fencing, Sidewalks, Streetlights
Sewer Public Sewer
Water Public
Architectural Style Traditional
Level or Stories Three Or More
Structure Type Stucco
Construction Status 104
Schools
Elementary Schools Flynn Park Elem.
Middle Schools Brittany Woods
High Schools University City Sr. High
School District University City
Others
Ownership Private
Acceptable Financing Cash Only, Conventional, RRM/ARM
Listing Terms Cash Only, Conventional, RRM/ARM
Special Listing Condition None
Read Less
Want to know what your home might be worth? Contact us for a FREE valuation!

Our team is ready to help you sell your home for the highest possible price ASAP
Bought with Kristi Monschein






