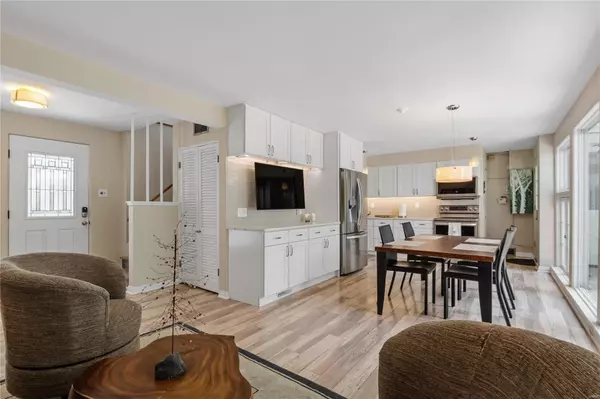$488,225
$499,000
2.2%For more information regarding the value of a property, please contact us for a free consultation.
47 Waverton DR Ladue, MO 63124
3 Beds
2 Baths
1,515 SqFt
Key Details
Sold Price $488,225
Property Type Single Family Home
Sub Type Residential
Listing Status Sold
Purchase Type For Sale
Square Footage 1,515 sqft
Price per Sqft $322
Subdivision Clayton Road Park
MLS Listing ID 23034306
Sold Date 08/21/23
Style Other
Bedrooms 3
Full Baths 1
Half Baths 1
Construction Status 71
Year Built 1952
Building Age 71
Lot Size 8,999 Sqft
Acres 0.2066
Lot Dimensions 60 x 150
Property Description
Great contemporary floor plan w/an abundance of windows. Sunlight streams beautifully into this home! Kitchen totally renovated in 2022 w/white, soft-close Shaker cabinets, beautiful quartz countertops, classic tile backsplash, undercabinet lighting, LG stainless steel appliances, & walk-in pantry. Nice open floor plan w/all the main living areas & all bdrms overlooking spacious, level, fenced yard, backing to woods. Wonderful Sunroom/Family Room; perfect & cozy for watching TV or any other ideas you might have. Large brick patio features custom SunSetter retracktable awning, creating ideal shade on sunny days or cover for rainy days! Convenient Home Office has blt-in desk & abundance of blt-in shelving. Note, that this could easily be a 3 bdrm home by converting the office back into a bdrm. This home is on a slab, but is a perfect condo alternative! Mn floor washer/dryer will remain also. Oversize carport has extensive storage closets. Outstanding Ladue location -- walk to everything!
Location
State MO
County St Louis
Area Ladue
Rooms
Basement None, Slab
Interior
Interior Features Bookcases, Open Floorplan, Window Treatments, Some Wood Floors
Heating Forced Air, Humidifier
Cooling Ceiling Fan(s), Electric
Fireplace Y
Appliance Dishwasher, Disposal, Dryer, Microwave, Electric Oven, Refrigerator, Stainless Steel Appliance(s), Washer
Exterior
Parking Features false
Private Pool false
Building
Lot Description Backs to Comm. Grnd, Backs to Trees/Woods, Fencing, Level Lot, Sidewalks
Story 2
Sewer Public Sewer
Water Public
Architectural Style Contemporary
Level or Stories Two
Structure Type Brick Veneer, Vinyl Siding
Construction Status 71
Schools
Elementary Schools Conway Elem.
Middle Schools Ladue Middle
High Schools Ladue Horton Watkins High
School District Ladue
Others
Ownership Private
Acceptable Financing Cash Only, Conventional, RRM/ARM
Listing Terms Cash Only, Conventional, RRM/ARM
Special Listing Condition Owner Occupied, None
Read Less
Want to know what your home might be worth? Contact us for a FREE valuation!

Our team is ready to help you sell your home for the highest possible price ASAP
Bought with Celia Homsher






