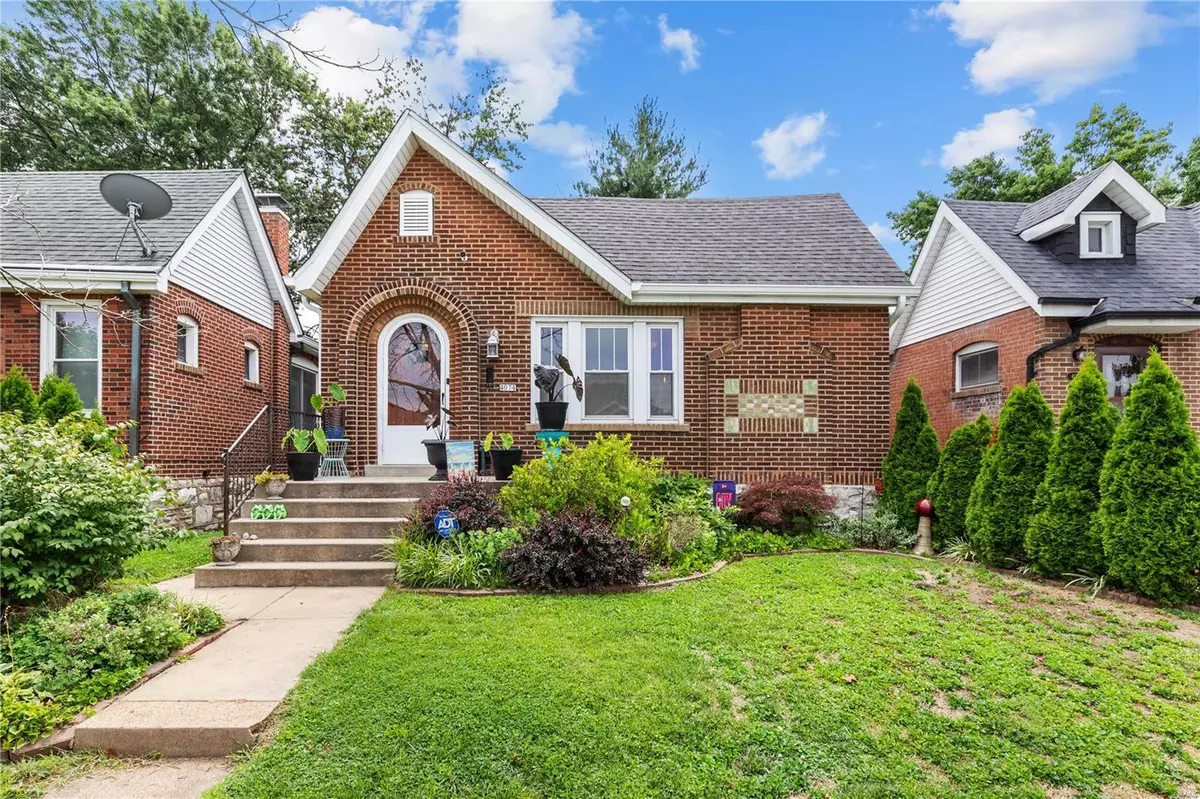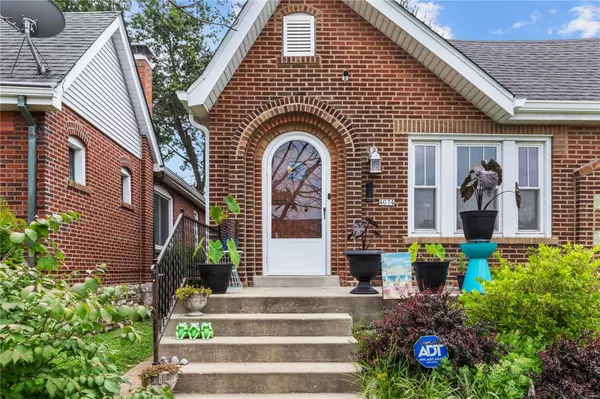$222,500
$200,000
11.3%For more information regarding the value of a property, please contact us for a free consultation.
4074 Quincy ST St Louis, MO 63116
2 Beds
2 Baths
1,107 SqFt
Key Details
Sold Price $222,500
Property Type Single Family Home
Sub Type Residential
Listing Status Sold
Purchase Type For Sale
Square Footage 1,107 sqft
Price per Sqft $200
Subdivision Carondelet Park Terrace
MLS Listing ID 23042092
Sold Date 08/17/23
Style Bungalow / Cottage
Bedrooms 2
Full Baths 2
Construction Status 95
Year Built 1928
Building Age 95
Lot Size 4,308 Sqft
Acres 0.0989
Lot Dimensions 35x120
Property Description
This solid brick Craftsman bungalow features all the wonderful architectural details that make this style of home a beloved American classic. Gleaming wood floors, period millwork, Art Deco vitrolite bathroom & kitchen, and stained glass windows bring a wonderful period ambiance to the interior. Thoughtfully updated and impeccably maintained by a conscientious long-term owner, improvements include a newer 30-year architectural shingle roof, New gutters, HVAC, basement sump system, thermal windows, and a second full bath in the lower level. A sumptuously landscaped back yard provides a beautiful urban oasis in which to relax or entertain guests. The desirable Boulevard Heights location is only one block from Carondelet Park and the RecPlex, with I-55, Loughborough Commons, and all the great amenities of City living close and convenient.
Location
State MO
County St Louis City
Area South City
Rooms
Basement Bathroom in LL, Full, Sump Pump, Stone/Rock, Unfinished, Walk-Out Access
Interior
Interior Features Special Millwork, Some Wood Floors
Heating Forced Air
Cooling Electric
Fireplaces Number 1
Fireplaces Type Gas, Insert, Ventless
Fireplace Y
Appliance Dishwasher, Disposal, Dryer, Microwave, Gas Oven, Refrigerator, Stainless Steel Appliance(s), Washer
Exterior
Parking Features true
Garage Spaces 1.0
Private Pool false
Building
Lot Description Backs to Comm. Grnd, Level Lot
Story 1
Sewer Public Sewer
Water Public
Architectural Style Craftsman
Level or Stories One
Structure Type Brick
Construction Status 95
Schools
Elementary Schools Woerner Elem.
Middle Schools Long Middle Community Ed. Center
High Schools Roosevelt High
School District St. Louis City
Others
Ownership Private
Acceptable Financing Cash Only, Conventional, FHA, VA
Listing Terms Cash Only, Conventional, FHA, VA
Special Listing Condition Owner Occupied, None
Read Less
Want to know what your home might be worth? Contact us for a FREE valuation!

Our team is ready to help you sell your home for the highest possible price ASAP
Bought with Lauren Burns






