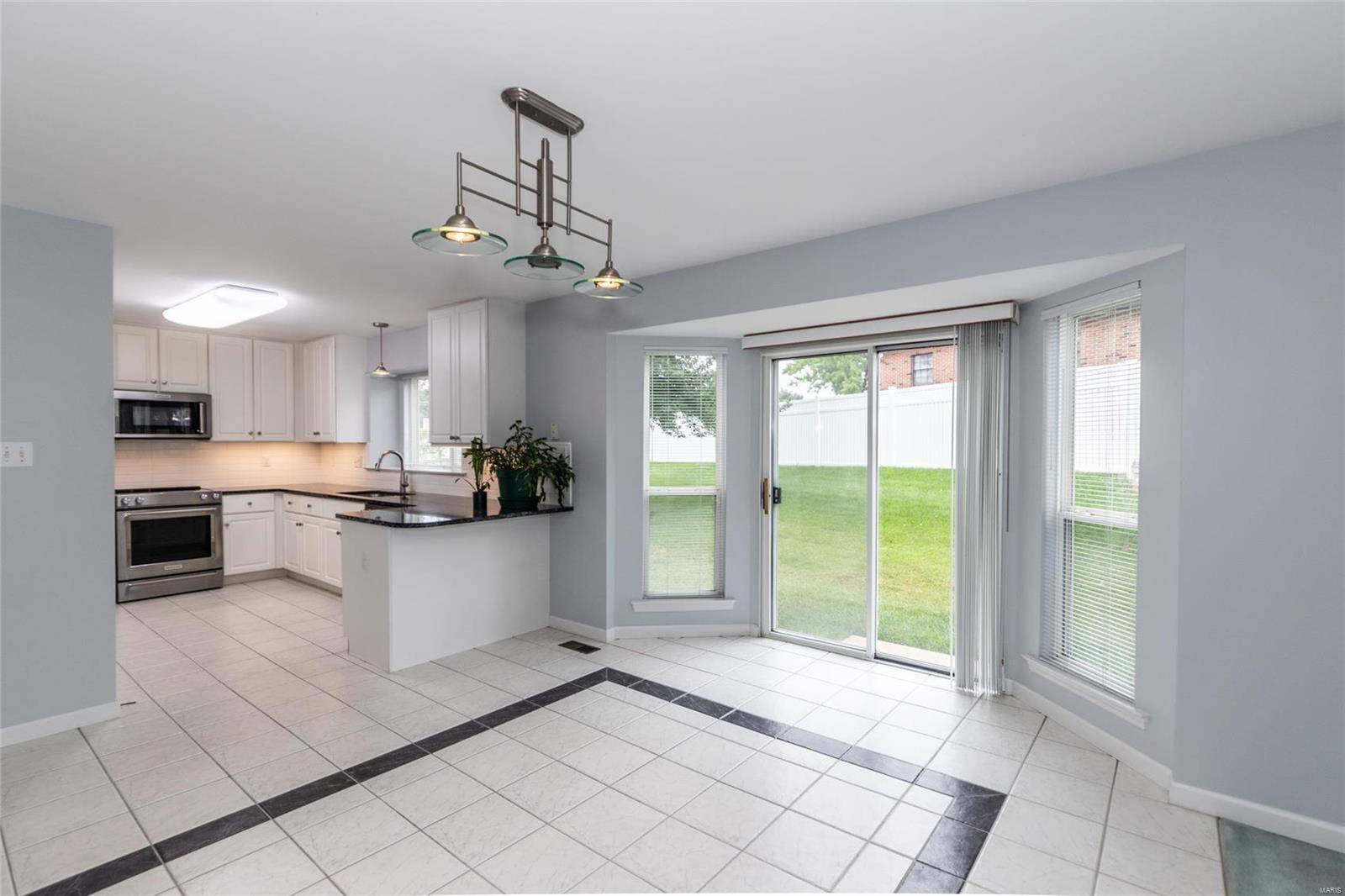$399,900
$399,900
For more information regarding the value of a property, please contact us for a free consultation.
1150 Oak Knoll Manor CT St Louis, MO 63119
4 Beds
3 Baths
2,378 SqFt
Key Details
Sold Price $399,900
Property Type Single Family Home
Sub Type Residential
Listing Status Sold
Purchase Type For Sale
Square Footage 2,378 sqft
Price per Sqft $168
Subdivision Oak Knoll Manor
MLS Listing ID MAR23040289
Sold Date 08/18/23
Style Other
Bedrooms 4
Full Baths 2
Half Baths 1
Construction Status 26
HOA Fees $18/ann
Year Built 1997
Building Age 26
Lot Size 7,436 Sqft
Acres 0.1707
Lot Dimensions 32x136x92x115
Property Sub-Type Residential
Property Description
Nestled in a quiet cul-de-sac w/ a beautiful yard, this spacious 2-story home presents an ideal retreat w/ 4 large Bedrooms, 2 1/2 Baths, & an oversized 2 Car Garage. The open concept Living & Dining Rooms provide ample space, while the light and bright Family Room features a woodburning fireplace & seamlessly connects to the Kitchen & Breakfast Rooms. The stunning remodeled kitchen showcases white cabinetry, KitchenAid stainless appliances, quartz countertops & subway tile backsplash. Convenient main floor Laundry Room & half bath enhance the practicality of this home. Upstairs, discover 4 spacious Bedrooms, including a Master Bedroom w/ a walk-in closet & Full Bath boasting a double sink vanity, jetted tub & separate shower. Additional features include dual HVAC systems, updated water heater, 26 ft. deep garage, enclosed soffit/fascia, insulated windows, passed occupancy inspection & More! The opportunity to add your personal touch w/ flooring completes this exceptional offering.
Location
State MO
County St Louis
Area Affton
Rooms
Basement Full, Concrete
Interior
Interior Features Open Floorplan, Carpets, Vaulted Ceiling, Walk-in Closet(s)
Heating Forced Air
Cooling Electric, Zoned
Fireplaces Number 1
Fireplaces Type Woodburning Fireplce
Fireplace Y
Appliance Dishwasher, Microwave, Electric Oven, Stainless Steel Appliance(s)
Exterior
Parking Features true
Garage Spaces 2.0
Private Pool false
Building
Story 2
Sewer Public Sewer
Water Public
Architectural Style Traditional
Level or Stories Two
Structure Type Brick Veneer, Vinyl Siding
Construction Status 26
Schools
Elementary Schools Gotsch/Mesnier
Middle Schools Rogers Middle
High Schools Affton High
School District Affton 101
Others
Ownership Private
Special Listing Condition None
Read Less
Want to know what your home might be worth? Contact us for a FREE valuation!

Our team is ready to help you sell your home for the highest possible price ASAP





