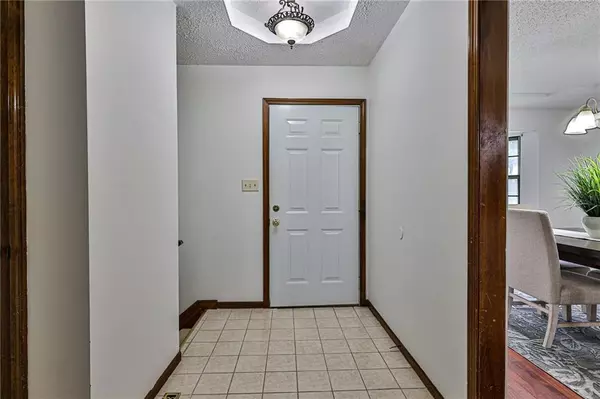$230,000
$230,000
For more information regarding the value of a property, please contact us for a free consultation.
1820 N Lazy Branch RD Independence, MO 64058
3 Beds
2 Baths
1,514 SqFt
Key Details
Sold Price $230,000
Property Type Single Family Home
Sub Type Single Family Residence
Listing Status Sold
Purchase Type For Sale
Square Footage 1,514 sqft
Price per Sqft $151
Subdivision Salem East
MLS Listing ID 2447028
Sold Date 08/21/23
Style Traditional
Bedrooms 3
Full Baths 2
Year Built 1981
Annual Tax Amount $3,093
Lot Size 0.290 Acres
Acres 0.29
Property Description
Welcome to your new home! This 3 bedroom, 2 bathroom ranch-style residence offers the perfect blend of comfort and space! Prepare to fall in love with the spacious kitchen. All appliances stay so you don't need to bring your own! There is ample cabinetry, and plenty of counter space. The dining room is perfect for hosting holiday meals, enjoying your morning coffee, or catching up with family over a delicious brunch. The unfinished basement is a blank canvas, offering endless possibilities for creating the perfect additional living area, a home theater, a game room, or even a private home gym, the choice is yours new homeowner! Laundry is on the main level, so no lugging those laundry baskets up and down any stairs! We're taking outdoor fun to the next level with a brand spanking new deck! Time to show off your BBQ skills and throw a neighborhood party! This home boasts new paint inside and out, elevating its charm and curb appeal. Come take a look at this home and see if it fits your needs!
Location
State MO
County Jackson
Rooms
Other Rooms Great Room, Main Floor Master
Basement true
Interior
Interior Features Ceiling Fan(s), Vaulted Ceiling
Heating Forced Air, Natural Gas
Cooling Electric
Fireplaces Number 1
Fireplaces Type Great Room, Masonry, Wood Burning
Fireplace Y
Appliance Dishwasher, Disposal, Dryer, Refrigerator, Built-In Electric Oven, Washer
Laundry In Bathroom, Laundry Closet
Exterior
Exterior Feature Storm Doors
Garage true
Garage Spaces 2.0
Roof Type Other
Building
Lot Description City Lot
Entry Level Raised Ranch
Sewer City/Public
Water Public
Structure Type Board/Batten
Schools
Elementary Schools Blue Hills
Middle Schools Fort Osage
High Schools Fort Osage
School District Fort Osage
Others
Ownership Private
Acceptable Financing Cash, Conventional, FHA, VA Loan
Listing Terms Cash, Conventional, FHA, VA Loan
Special Listing Condition As Is
Read Less
Want to know what your home might be worth? Contact us for a FREE valuation!

Our team is ready to help you sell your home for the highest possible price ASAP







